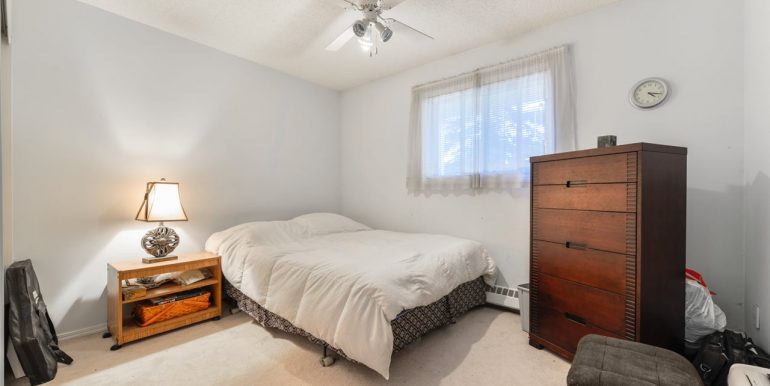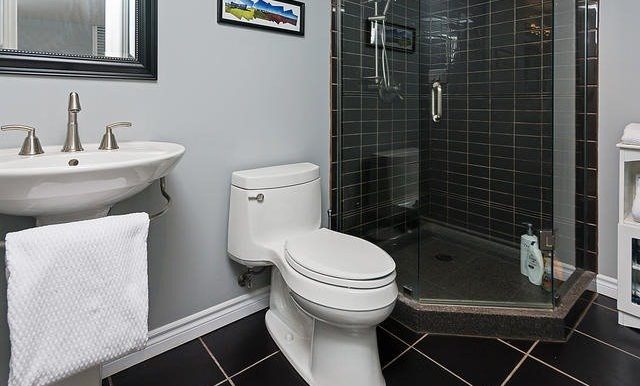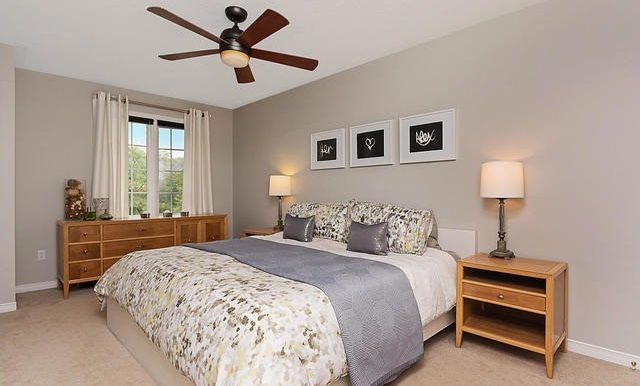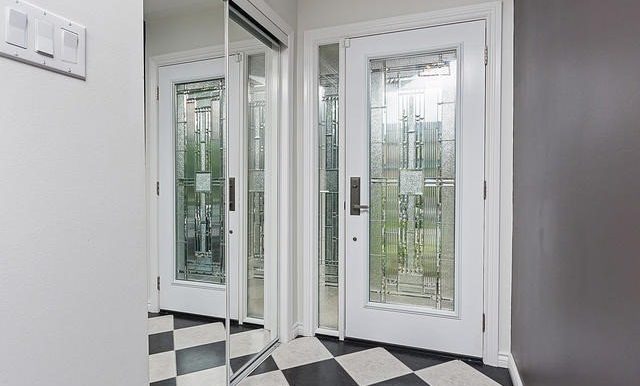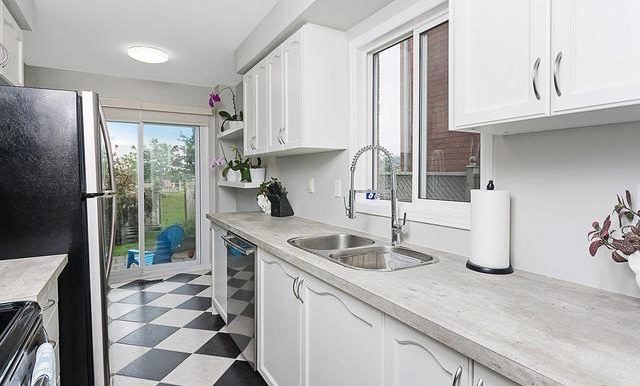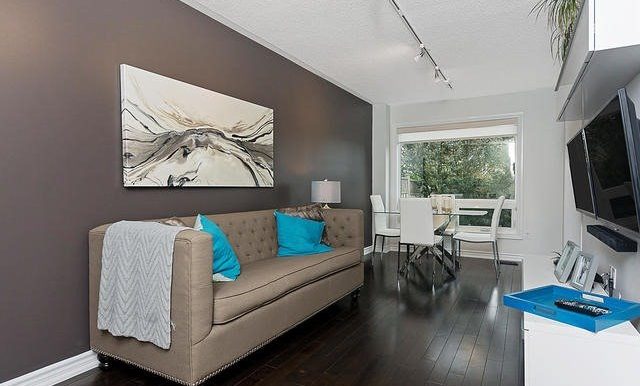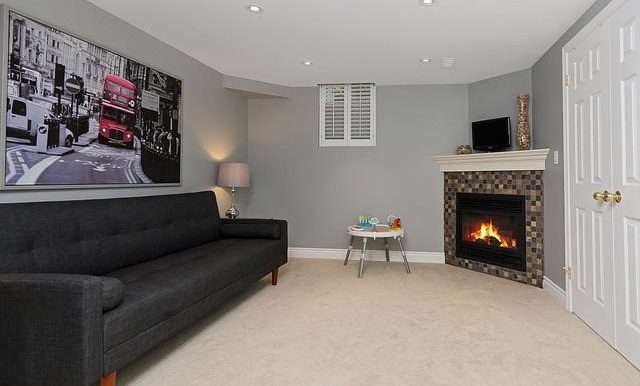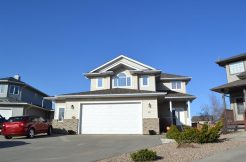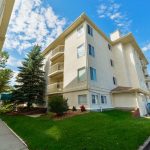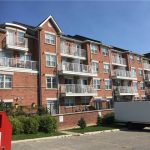Silvercreek Dr Burlington, ON L7L 6K5
For Sale $600,000 - Residential, Single Family Home
Fabulous 3 Bed, 2.5 Bath End Unit Townhome Backing Onto Desjardines Park. Ideal For Young Professionals Or Families. Great Layout With Living/Dining Room Combo W/Hdwd Floor; Eat-In Kit W/Extended Cabinetry, Ss Appliances & Custom Counter; Finished Basement With Rec Room, Fireplace And 3Pc Bath; Nicely Landscaped Front & Rear Yards. Located Within Walking Distance To Bronte Creek Provincial Park And Close To Shopping, Restaurants, Appleby Go & Highway Access.
Primary Features
County: Halton
Property Sub Type: Att/Row/Twnhouse
Property Type: Residential Property
Zoning: Res
External Features
Drive: Private
Exterior 1: Brick
Fronting On: N
Garage Spaces: 1
Garage Type: Attached
Lot Depth: 98.6
Lot Front: 22.85
Lot Irregularities: None
Lot Size Code: Feet
Parking Spaces: 2
Pool: None
Property Features 1: Fenced Yard
Property Features 2: Park
Property Features 3: Public Transit
Property Features 4: Rec Centre
Property Features 5: School
Sewers: Sewers
Style: 2-Storey
Total Parking Spaces: 3.0
Interior Features
Air Conditioning: Central Air
Approximate Square Footage: 1100-1500
Basement 1: Finished
Basement 2: Full
Den: no
Fireplace/Stove: yes
Heat Source: Gas
Heat Type: Forced Air
Kitchens: 1
Laundry Level: Lower
Level 1: Main
Level 2: Main
Level 3: Main
Level 4: 2nd
Level 5: 2nd
Level 6: 2nd
Level 7: Bsmt
Room 1: Living
Room 1 Description 1: Combined W/Dining
Room 1 Length: 6.22
Room 1 Width: 2.72
Room 2: Dining
Room 2 Description 1: Combined W/Living
Room 2 Length: 6.22
Room 2 Width: 2.72
Room 3: Kitchen
Room 3 Description 1: Eat-In Kitchen
Room 3 Length: 4.55
Room 3 Width: 2.16
Room 4: Master
Room 4 Length: 5.31
Room 4 Width: 2.87
Room 5: 2nd Br
Room 5 Length: 4.24
Room 5 Width: 2.51
Room 6: 3rd Br
Room 6 Length: 3.63
Room 6 Width: 2.41
Room 7: Rec
Room 7 Description 1: Fireplace
Room 7 Length: 4.19
Room 7 Width: 3.43
Rooms Plus: 1
Total Rooms: 6
Washrooms Type 1: 1
Washrooms Type 1 Level: Main
Washrooms Type 1 Number: 2
Washrooms Type 2: 1
Washrooms Type 2 Level: 2nd
Washrooms Type 2 Number: 4
Washrooms Type 3: 1
Washrooms Type 3 Level: Bsmt
Washrooms Type 3 Number: 3
Additional
Approximate Age: 16-30
Assessment Year: 2016
Community Code: 06.02.0200
Extras: See List Of Inclusions And Exclusions
Special Designation 1: Unknown
Water: Municipal
Location Information
Area Code: 06
Community: Uptown
Directions/Cross Streets: Appleby/Ironstone/Imperial
Legal Descriptionription: Lot 222, Plan 20M671, Pt 14, 20R12757. City Of Bur
Municipality Code: 06.02
Municipality District: Burlington
Financial Details
Assessment: 419000
Sale/Lease: Sale
Tax Year: 2018
Taxes: 2971

