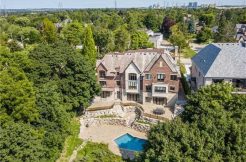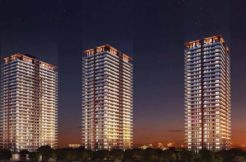Air Conditioning: Central Air
Basement 1: Finished
Bedrooms Plus: 1
Den: no
Fireplace/Stove: no
Heat Source: Gas
Heat Type: Forced Air
Kitchens: 1
Level 1: Ground
Level 2: Ground
Level 3: Ground
Level 4: 2nd
Level 5: 2nd
Level 6: 2nd
Level 7: Bsmt
Level 8: Bsmt
Room 1: Living
Room 1 Description 1: Laminate
Room 1 Description 2: Combined W/Dining
Room 1 Length: 5.16
Room 1 Width: 2.9
Room 2: Dining
Room 2 Description 1: Laminate
Room 2 Description 2: W/O To Yard
Room 2 Description 3: Mirrored Walls
Room 2 Length: 3.61
Room 2 Width: 2.55
Room 3: Kitchen
Room 3 Description 1: Breakfast Area
Room 3 Description 2: Eat-In Kitchen
Room 3 Description 3: Ceiling Fan
Room 3 Length: 5.24
Room 3 Width: 2.42
Room 4: Master
Room 4 Description 1: Laminate
Room 4 Description 2: 2 Pc Ensuite
Room 4 Description 3: W/I Closet
Room 4 Length: 3.66
Room 4 Width: 4.02
Room 5: 2nd Br
Room 5 Description 1: Laminate
Room 5 Description 2: Large Closet
Room 5 Description 3: Window
Room 5 Length: 3.62
Room 5 Width: 2.69
Room 6: 3rd Br
Room 6 Description 1: Laminate
Room 6 Description 2: Closet
Room 6 Description 3: Window
Room 6 Length: 4.33
Room 6 Width: 2.6
Room 7: 4th Br
Room 7 Description 1: Broadloom
Room 7 Length: 2.63
Room 7 Width: 2.66
Room 8: Rec
Room 8 Description 1: Broadloom
Room 8 Description 2: 3 Pc Bath
Room 8 Length: 5.23
Room 8 Width: 4.22
Total Rooms: 9
Washrooms Type 1: 1
Washrooms Type 1 Level: Main
Washrooms Type 1 Number: 2
Washrooms Type 2: 1
Washrooms Type 2 Level: 2nd
Washrooms Type 2 Number: 4
Washrooms Type 3: 1
Washrooms Type 3 Level: 2nd
Washrooms Type 3 Number: 2
Washrooms Type 4: 1
Washrooms Type 4 Level: Bsmt
Washrooms Type 4 Number: 3



















