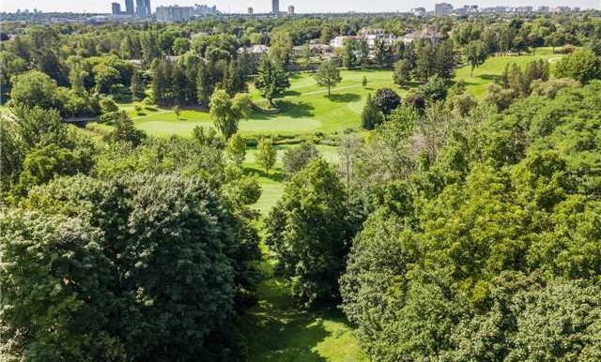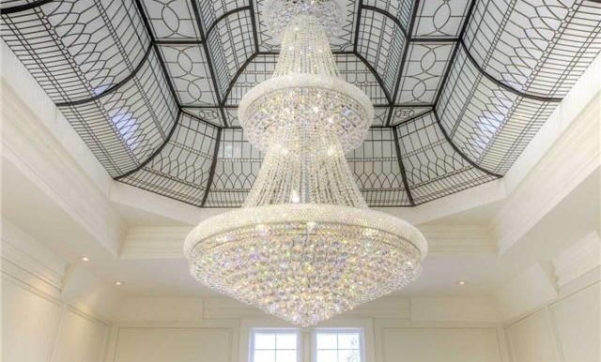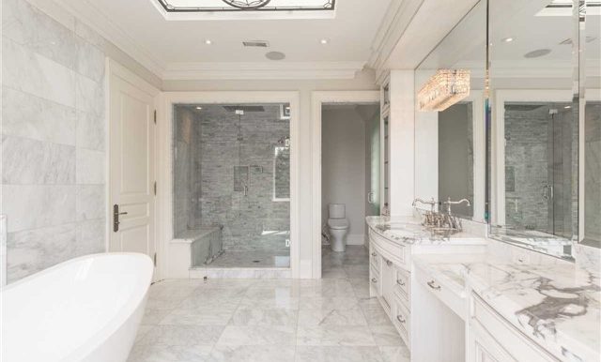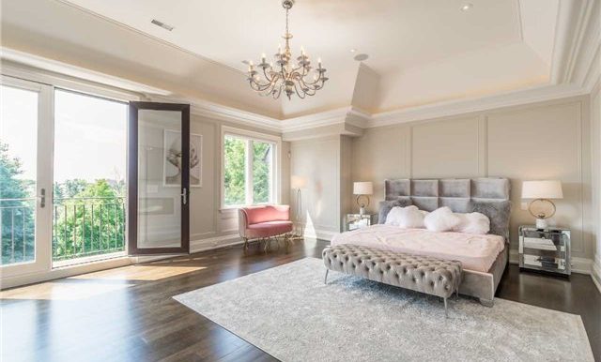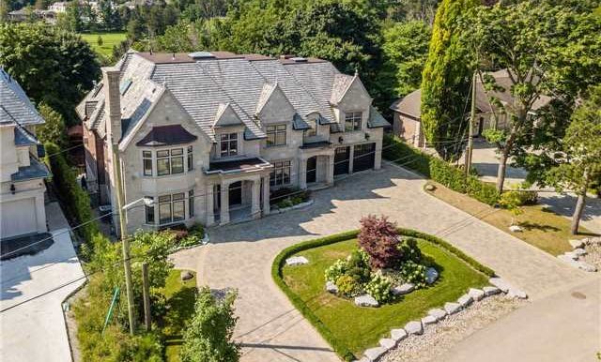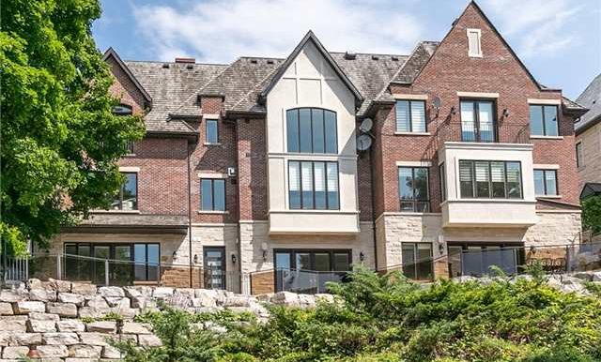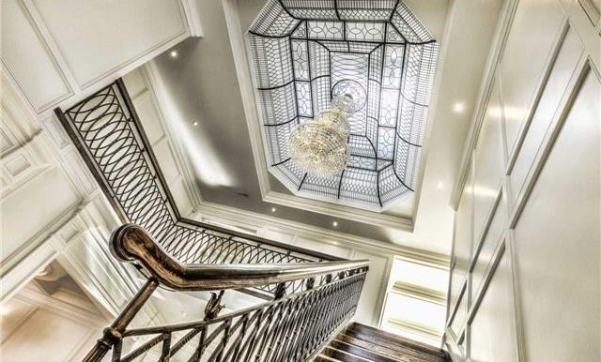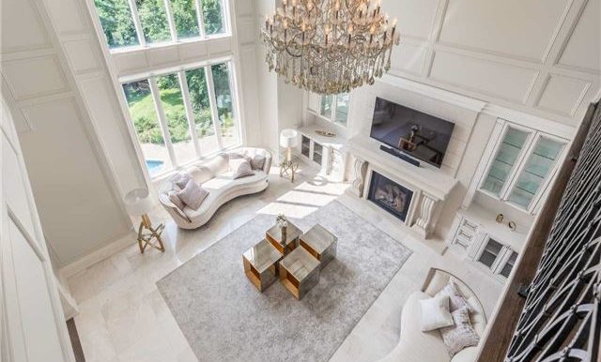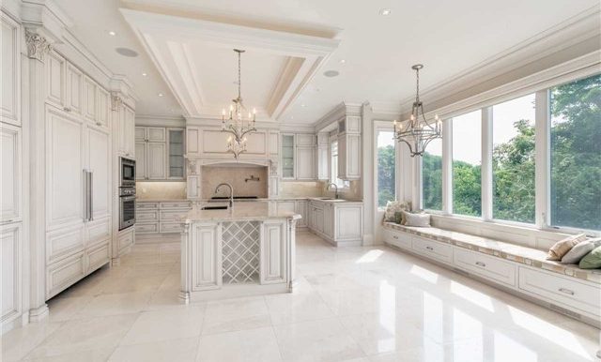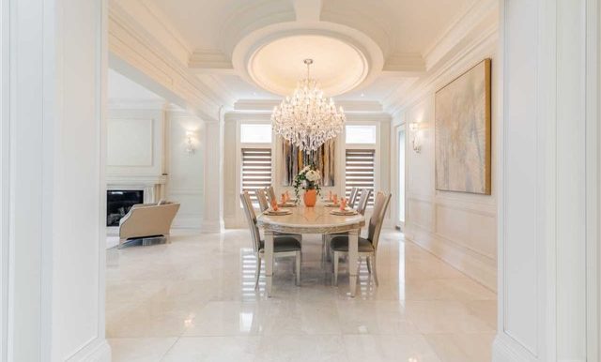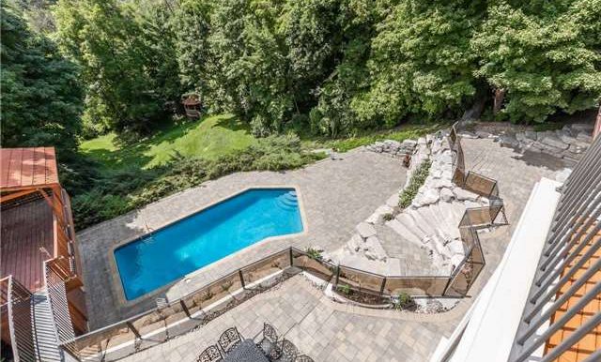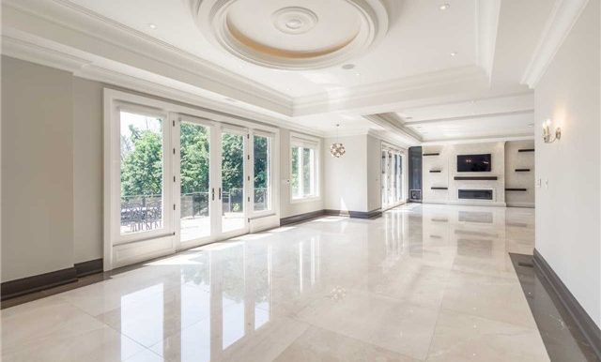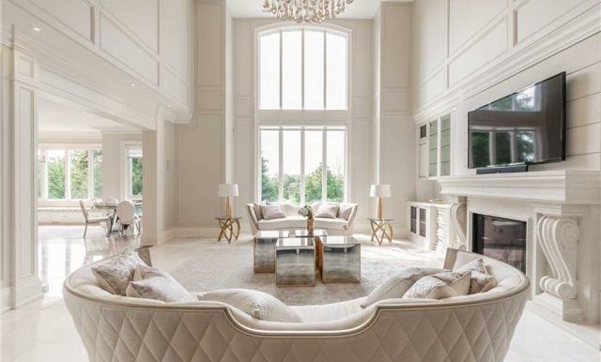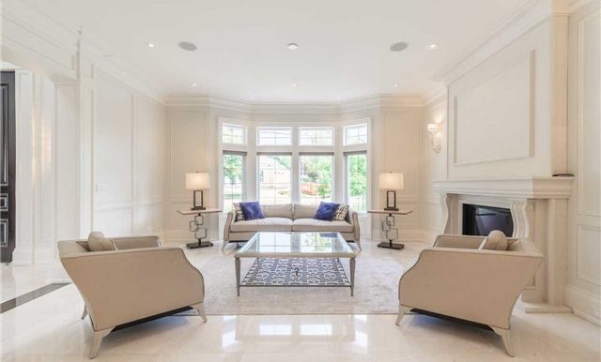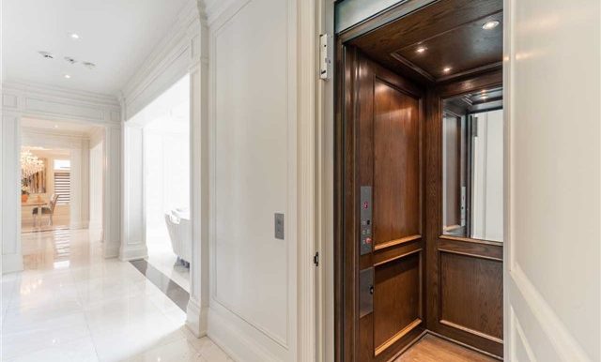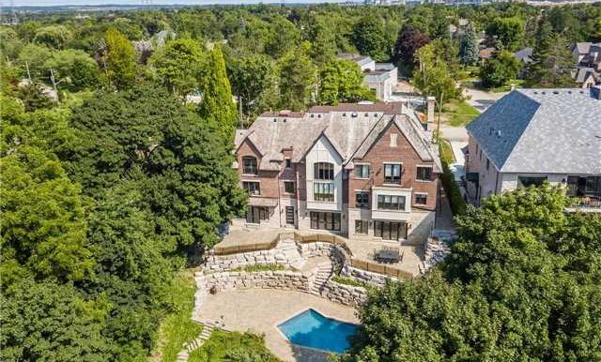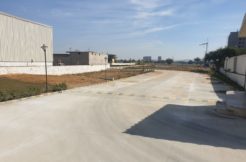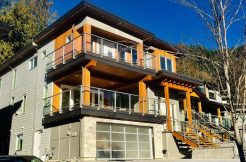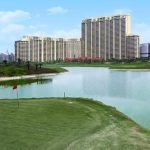15421 Southwest 39th Terrace, Miami, FL 33185, USA
For Sale $6,988,000 - Residential, Villa
* 3/4+ Acres* Custom Built Mansion On Prestigious ‘Riverside Boulevard’ Backing To Uplands Golf Course & ‘Thornhill’ Country Club!~ Sunny South Backing* Lots Of Natural Light/ Skylights *Heated Floors!/ *3 Level Elevator* / 2 Luxury Kitchens/ Cedar Shingle Roof/ Control 4~ Smart Home System, Surround Sound Speakers!~ Cathedral Ceilings!~ Extensive Wall Paneling!~ Natural Woods!~ Marble Slabs!~ Finished Walk-Out Lower Level To Swim Pool/ Ravine Setting!
Price: Can $6,988,000
Primary Features
County: York
Property Sub Type: Detached
Property Type: Residential Property
External Features
Acreage: .50-1.99
Drive: Circular
Exterior 1: Brick
Exterior 2: Stone
Fronting On: S
Garage Spaces: 4
Garage Type: Built-In
Lot Depth: 293
Lot Front: 106
Lot Irregularities: 120 Feet- South, 293 West
Lot Size Code: Feet
Parking Spaces: 10
Pool: Inground
Sewers: Sewers
Style: 2-Storey
Total Parking Spaces: 14.0
Interior Features
Air Conditioning: Central Air
Approximate Square Footage: 5000+
Basement 1: Fin W/O
Basement 2: Finished
Bedrooms Plus: 3
Den: yes
Elevator: yes
Fireplace/Stove: yes
Heat Source: Gas
Heat Type: Forced Air
Kitchens: 2
Laundry Level: Upper
Level 1: Main
Level 10: 2nd
Level 11: 2nd
Level 12: 2nd
Level 2: Main
Level 3: Main
Level 4: Main
Level 5: Main
Level 6: Main
Level 7: 2nd
Level 8: 2nd
Level 9: 2nd
Room 1: Foyer
Room 1 Description 1: Cathedral Ceiling
Room 1 Description 2: Marble Floor
Room 1 Description 3: Heated Floor
Room 1 Length: 7
Room 1 Width: 4.6
Room 10: 3rd Br
Room 10 Description 1: 3 Pc Ensuite
Room 10 Description 3: Hardwood Floor
Room 10 Length: 6
Room 10 Width: 4
Room 11: 4th Br
Room 11 Description 1: 3 Pc Ensuite
Room 11 Description 3: Hardwood Floor
Room 11 Length: 6
Room 11 Width: 4
Room 12: 5th Br
Room 12 Description 1: 3 Pc Ensuite
Room 12 Description 3: Hardwood Floor
Room 12 Length: 4.59
Room 12 Width: 3.99
Room 2: Living
Room 2 Description 1: Floor/Ceil Fireplace
Room 2 Description 2: Marble Floor
Room 2 Description 3: Heated Floor
Room 2 Length: 11
Room 2 Width: 4.3
Room 3: Dining
Room 3 Description 1: Coffered Ceiling
Room 3 Description 2: Marble Floor
Room 3 Description 3: Heated Floor
Room 3 Length: 11
Room 3 Width: 4.3
Room 4: Kitchen
Room 4 Description 1: B/I Appliances
Room 4 Description 2: Marble Floor
Room 4 Description 3: Heated Floor
Room 4 Length: 9.2
Room 4 Width: 5.2
Room 5: Breakfast
Room 5 Description 1: O/Looks Backyard
Room 5 Description 2: Marble Floor
Room 5 Description 3: Heated Floor
Room 5 Length: 9.2
Room 5 Width: 5.2
Room 6: Great Rm
Room 6 Description 1: Cathedral Ceiling
Room 6 Description 2: Marble Floor
Room 6 Description 3: Heated Floor
Room 6 Length: 6
Room 6 Width: 6
Room 7: Library
Room 7 Description 1: B/I Bookcase
Room 7 Description 2: Panelled
Room 7 Description 3: Hardwood Floor
Room 7 Length: 4.3
Room 7 Width: 4.3
Room 8: Master
Room 8 Description 1: 7 Pc Ensuite
Room 8 Description 2: W/O To Balcony
Room 8 Description 3: Heated Floor
Room 8 Length: 6
Room 8 Width: 5.5
Room 9: 2nd Br
Room 9 Description 1: 4 Pc Ensuite
Room 9 Description 2: Juliette Balcony
Room 9 Description 3: Hardwood Floor
Room 9 Length: 6
Room 9 Width: 4
Rooms Plus: 6
Total Rooms: 11
Washrooms Type 1: 1
Washrooms Type 1 Number: 7
Washrooms Type 2: 2
Washrooms Type 2 Number: 4
Washrooms Type 3: 4
Washrooms Type 3 Number: 3
Washrooms Type 4: 1
Washrooms Type 4 Number: 2
Additional
Approximate Age: 0-5
Central Vaccuum: yes
Community Code: 09.02.0210
Extras: * Elevator* ‘Control 4’* Smart Home Technology! ‘Thermador’ Fridge, 6 Burner Stove, 2 Dishwshrs, Oven, Microwave, Hood-Fan, Wine Fridge, Steamer, All Chandeliers, All Window Covers,*2nd ‘Viking’ Kitchen In Lower Level, All Swim Pool Equip
Special Designation 1: Unknown
Water: Municipal
Location Information
Area Code: 09
Community: Uplands
Directions/Cross Streets: Yonge/Centre St.- Uplands Golf
Legal Descriptionription: Lot 97, Plan 3765
Municipality Code: 09.02
Municipality District: Vaughan
Financial Details
Sale/Lease: Sale
Tax Year: 2017
Taxes: 28000
Features
- 24-Hour Security
- 26' Ceilings
- Air Conditioning
- Car Parking
- Carpet
- CCTV
- Central Heating
- Close to Local Amenities
- Dishwasher Builtin
- Dual Sinks
- Electric Range
- Emergency Exit
- European Kitchen
- Fire Alarm
- Fire Place
- Fitness Centre
- Golf Nearby
- Home Theater
- Laundry Room
- Lawn
- Microwave
- On Taxi Routes
- Public Park
- Refrigerator
- Swimming Pool
- Washer
- Wifi
- Window Covering

