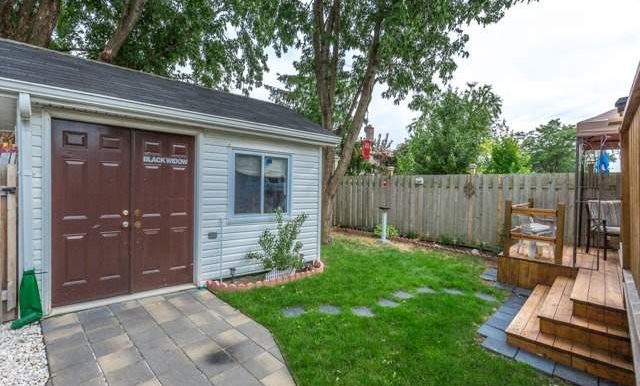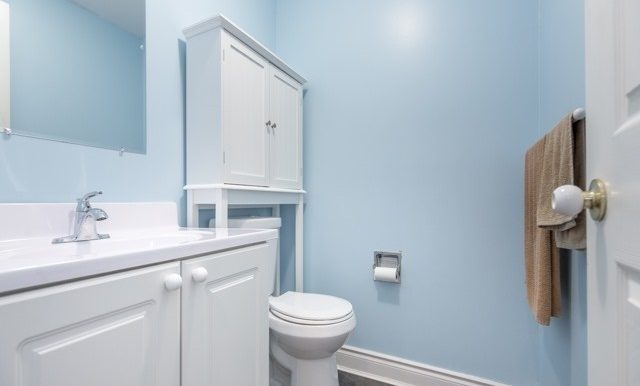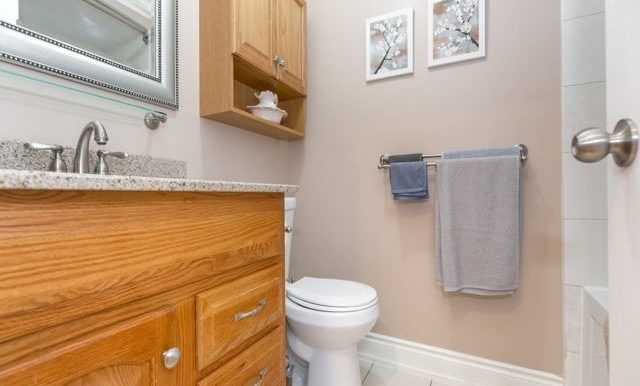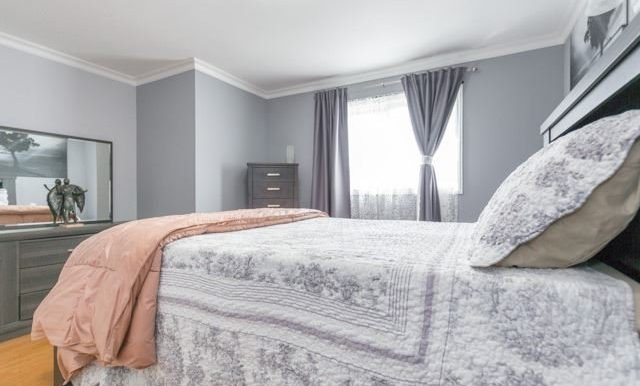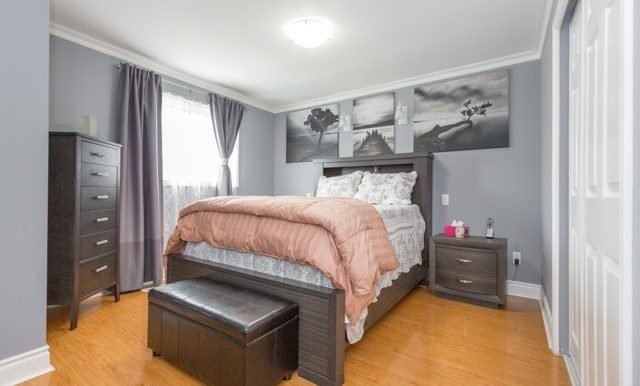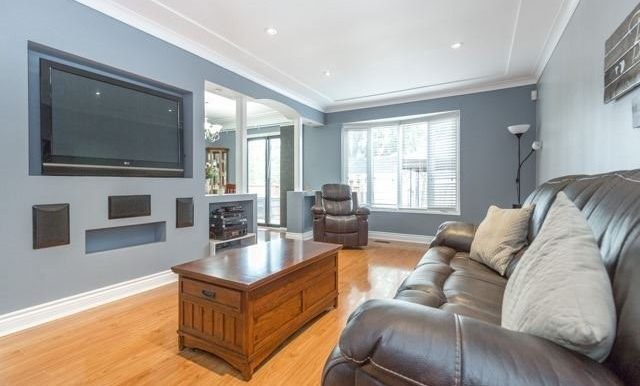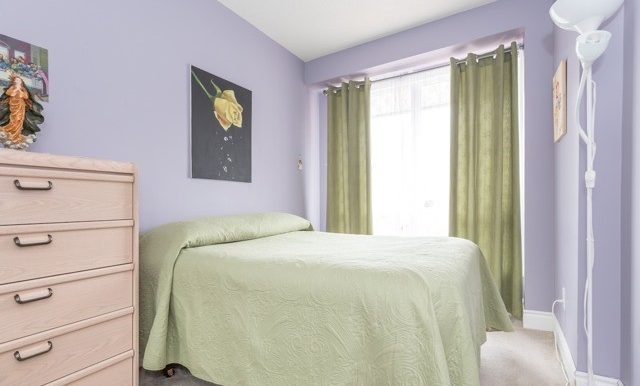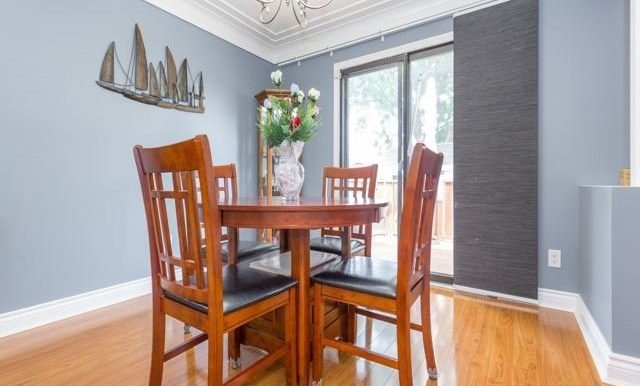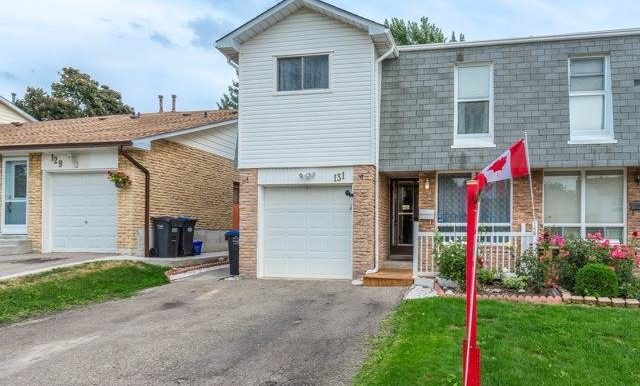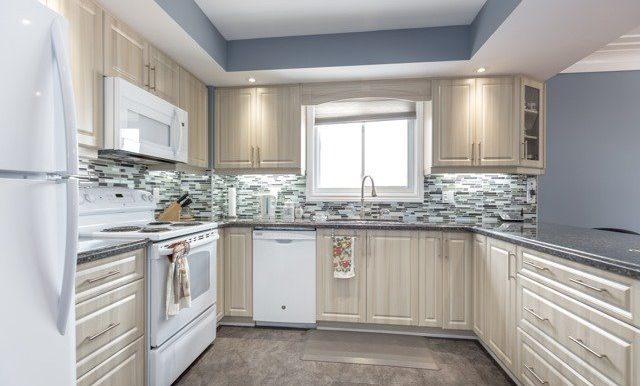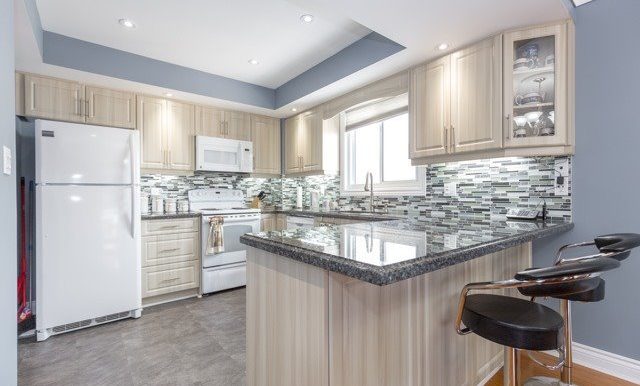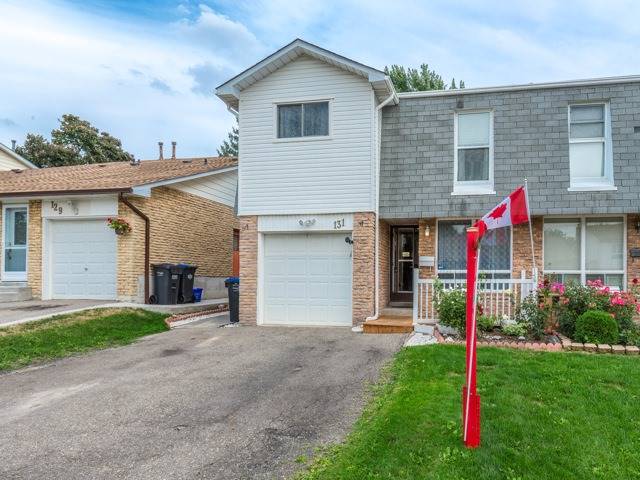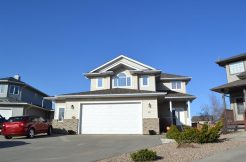BRAMPTON, CANADA
For Sale $599,400 - Residential, Single Family Home
!!! Yes Excellent price and Neighborhood !!! A Must See Property. Great Location , 4+1 Bedroom Semi . Minutes To Downtown Brampton . Quick Access To Hwy 410 . Oasis Like Backyard W/ Cabana Ideal For Entertaining Family & Friends. Big Kitchen W/Granite & B/Splash , Pot Lights Through Out , Finished Basement W/ Fireplace .Recent Street Comparable Of 665000. Shows 10++
Primary Features
County: Peel
IDX City Name: Brampton
IDX County Name: Other
Property Sub Type: Semi-Detached
Property Type: Residential Property
External Features
Drive: Pvt Double
Exterior 1: Brick
Exterior 2: Vinyl Siding
Fronting On: S
Garage Spaces: 1
Garage Type: Attached
Lot Depth: 102.59
Lot Front: 30.88
Lot Size Code: Feet
Parking Spaces: 3
Pool: None
Sewers: Sewers
Style: 2-Storey
Total Parking Spaces: 4
Interior Features
Air Conditioning: Central Air
Basement 1: Finished
Basement 2: Sep Entrance
Bedrooms Plus: 1
Den: no
Fireplace/Stove: yes
Heat Source: Gas
Heat Type: Forced Air
Kitchens: 1
Level 1: Main
Level 10: Bsmt
Level 2: Main
Level 3: Main
Level 4: 2nd
Level 5: 2nd
Level 6: 2nd
Level 7: Main
Level 8: Bsmt
Level 9: Bsmt
Room 1: Living
Room 1 Description 1: Hardwood Floor
Room 1 Description 2: Bay Window
Room 1 Description 3: O/Looks Backyard
Room 1 Length: 6.85
Room 1 Width: 3.7
Room 10: Laundry
Room 10 Description 1: Tile Floor
Room 2: Dining
Room 2 Description 1: Hardwood Floor
Room 2 Description 2: L-Shaped Room
Room 2 Description 3: O/Looks Dining
Room 2 Length: 3.26
Room 2 Width: 3.16
Room 3: Kitchen
Room 3 Description 1: Tile Floor
Room 3 Description 2: Eat-In Kitchen
Room 3 Description 3: B/I Dishwasher
Room 3 Length: 3.55
Room 3 Width: 3.27
Room 4: Master
Room 4 Description 1: Laminate
Room 4 Description 2: Double Closet
Room 4 Description 3: Window
Room 4 Length: 4.38
Room 4 Width: 3.8
Room 5: 2nd Br
Room 5 Description 1: Laminate
Room 5 Description 2: B/I Closet
Room 5 Length: 3.85
Room 5 Width: 2.65
Room 6: 3rd Br
Room 6 Description 1: Laminate
Room 6 Description 2: B/I Closet
Room 6 Length: 3.3
Room 6 Width: 2.85
Room 7: 4th Br
Room 7 Description 1: Broadloom
Room 7 Description 2: B/I Closet
Room 7 Description 3: Window
Room 7 Length: 3.77
Room 7 Width: 2.57
Room 8: Rec
Room 8 Description 1: Laminate
Room 8 Description 2: 4 Pc Bath
Room 8 Description 3: Fireplace
Room 8 Length: 5.25
Room 8 Width: 3.54
Room 9: 5th Br
Room 9 Description 1: Laminate
Room 9 Description 3: Window
Room 9 Length: 3.25
Room 9 Width: 2.4
Rooms Plus: 2
Total Rooms: 7
Washrooms Type 1: 1
Washrooms Type 1 Number: 4
Washrooms Type 2: 2
Washrooms Type 2 Number: 2
Additional
Community Code: 05.02.0160
Extras: New Windows, Electrical Panel 2 Yr , Roof 2 Yrs , Air Conditioner 3 Yrs .Newer Kitchen Cabinets And Appliances Are 2 Yrs . All Electrical Fixtures . Washer & Dryer.
Special Designation 1: Unknown
Water: Municipal
Location Information
Area Code: 05
Community: Brampton North
Directions/Cross Streets: Centre/Vodden
Legal Descriptionription: Pt Lot 21 Plan 1001 Pt 21, 43R2771
Municipality Code: 05.02
Municipality District: Brampton
Financial Details
Sale/Lease: Sale
Tax Year: 2018
Taxes: 3432.99
JJ

