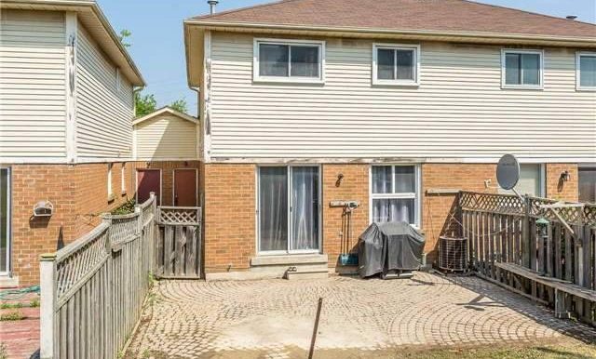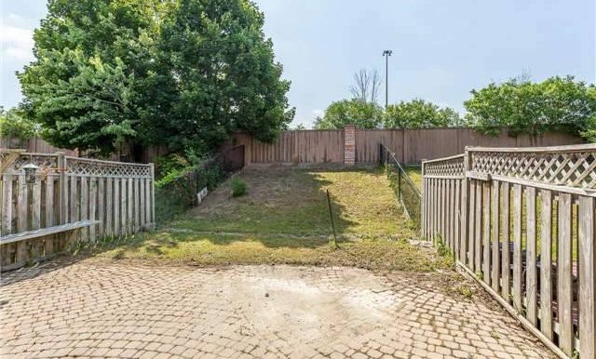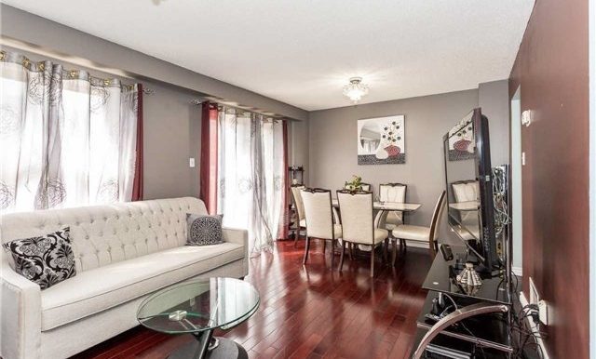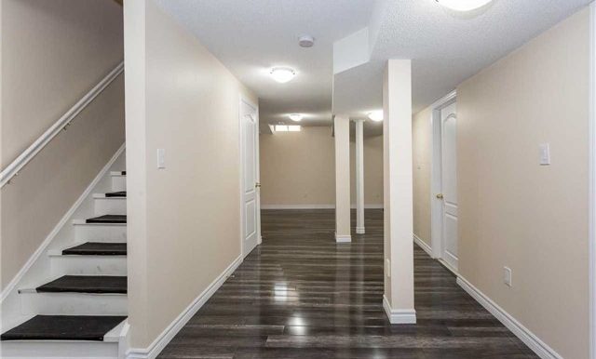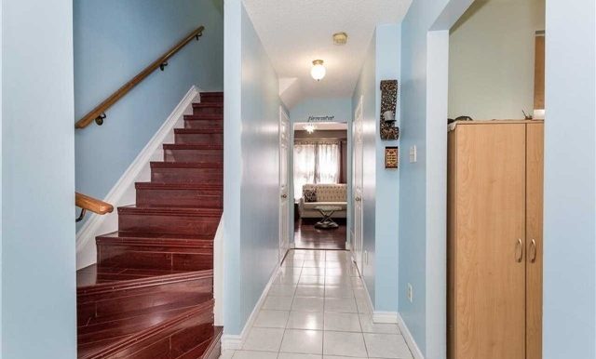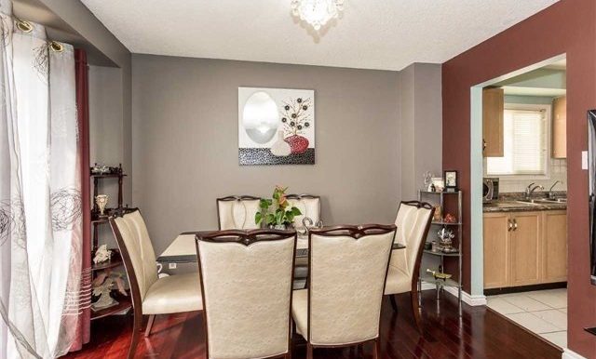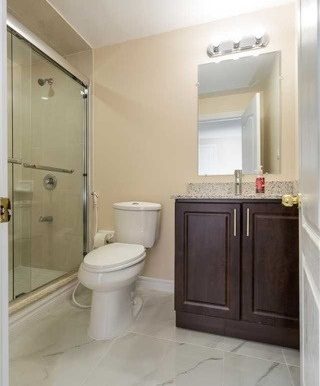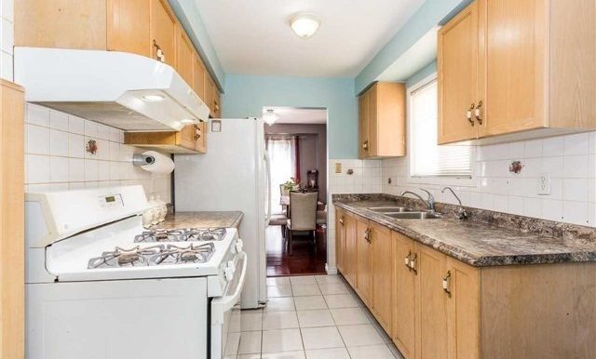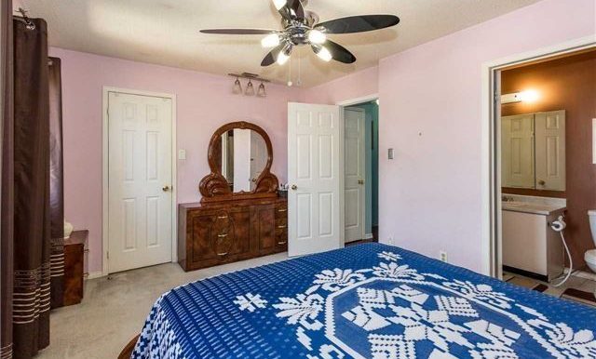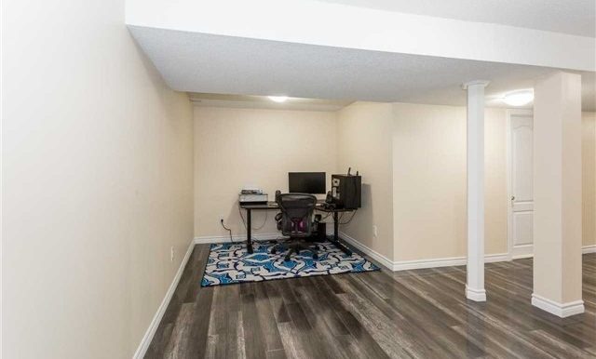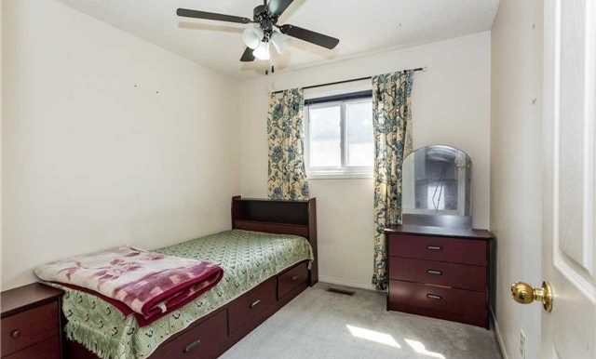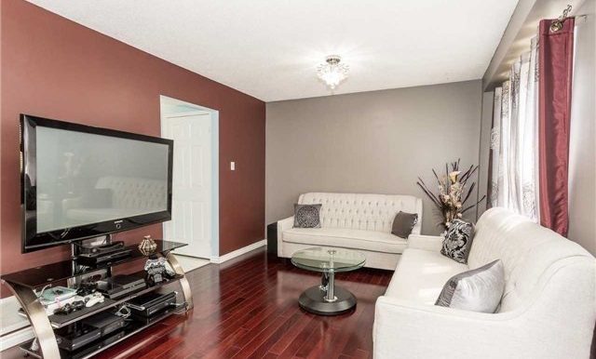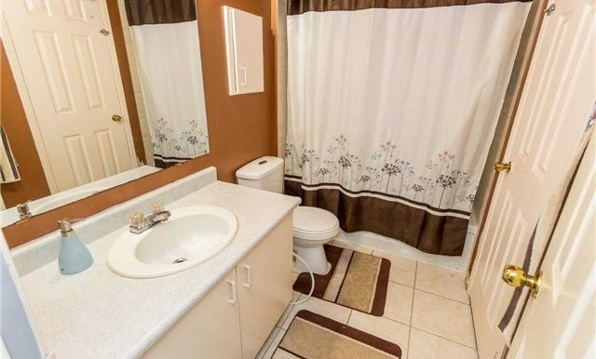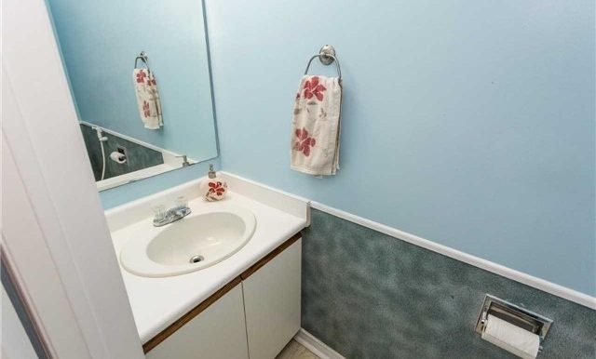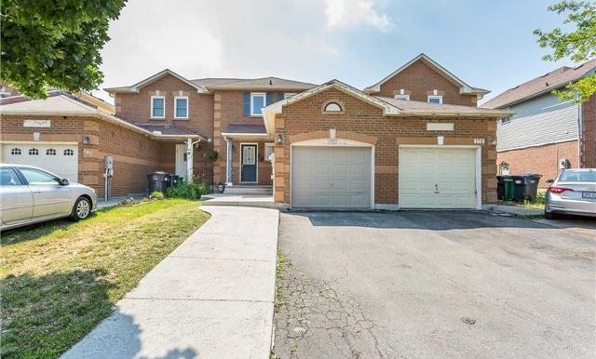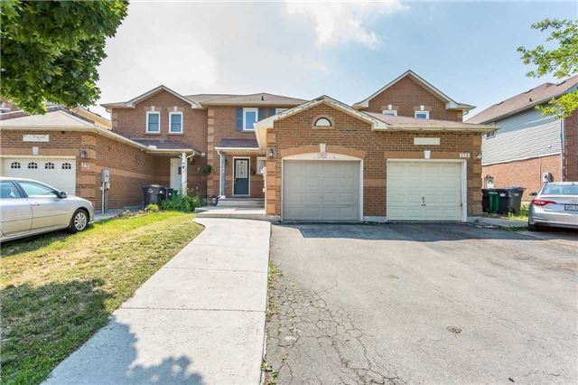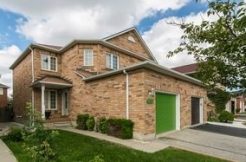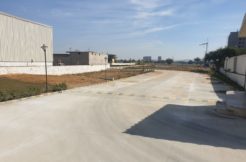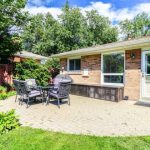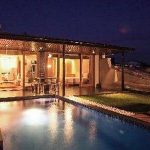Timberlane Dr Brampton, ON,Canada
For Sale $569,900 - Residential
Fantastic Property For First-Time Buyers Or Investors. 3 Bedrooms, 3 Washrooms Newly Finished Basement. Owner Has Replaced All Windows In 2011, Roof Shingles, High-Efficiency Furnace 2011, Fridge, Gas Stove, Owned Hwt, Laminate Floor In Living/Dining And S/Case. Extended Driveway With Poured Concrete. Clean House Just Move In Condition. Walking Dist To All Amenities. Very Close To 407 & 401, Schools And Park.
Primary Features
County: Peel
Property Sub Type: Att/Row/Twnhouse
Property Type: Residential Property
External Features
Drive: Mutual
Exterior 1: Alum Siding
Exterior 2: Brick
Fronting On: S
Garage Spaces: 1
Garage Type: Attached
Lot Depth: 127.3
Lot Front: 22.97
Lot Size Code: Feet
Parking Spaces: 3
Pool: None
Property Features 1: Fenced Yard
Property Features 2: Library
Property Features 3: Park
Property Features 4: Public Transit
Property Features 5: School
Sewers: Sewers
Style: 2-Storey
Total Parking Spaces: 4.0
Interior Features
Air Conditioning: Central Air
Basement 1: Finished
Den: no
Fireplace/Stove: no
Heat Source: Gas
Heat Type: Forced Air
Kitchens: 1
Level 1: Main
Level 2: Main
Level 3: Main
Level 4: 2nd
Level 5: 2nd
Level 6: 2nd
Level 7: Bsmt
Room 1: Living
Room 1 Description 1: Combined W/Dining
Room 1 Description 2: Laminate
Room 1 Description 3: Window
Room 1 Length: 5.43
Room 1 Width: 3.45
Room 2: Dining
Room 2 Description 1: Combined W/Living
Room 2 Description 2: Laminate
Room 2 Description 3: W/O To Yard
Room 2 Length: 5.43
Room 2 Width: 3.45
Room 3: Kitchen
Room 3 Description 1: Eat-In Kitchen
Room 3 Description 2: Ceramic Floor
Room 3 Length: 5.08
Room 3 Width: 3.02
Room 4: Master
Room 4 Description 1: W/I Closet
Room 4 Description 2: Broadloom
Room 4 Description 3: Window
Room 4 Length: 4.44
Room 4 Width: 3.12
Room 5: 2nd Br
Room 5 Description 1: Closet
Room 5 Description 2: Broadloom
Room 5 Description 3: Window
Room 5 Length: 3.86
Room 5 Width: 2.74
Room 6: 3rd Br
Room 6 Description 1: Closet
Room 6 Description 2: Broadloom
Room 6 Description 3: Window
Room 6 Length: 2.72
Room 6 Width: 2.82
Room 7: Rec
Room 7 Description 1: 4 Pc Bath
Room 7 Description 2: Laminate
Room 7 Length: 8.49
Room 7 Width: 3.45
Total Rooms: 7
Washrooms Type 1: 1
Washrooms Type 1 Level: Main
Washrooms Type 1 Number: 2
Washrooms Type 2: 1
Washrooms Type 2 Level: 2nd
Washrooms Type 2 Number: 4
Washrooms Type 3: 1
Washrooms Type 3 Level: Bsmt
Washrooms Type 3 Number: 4
Additional
Central Vaccuum: yes
Community Code: 05.02.0090
Extras: All Elfs, Window Coverings, Gas Stove, Fridge, Washer And Sdryer, Garage Door Opener With Remote. Owned Hwt, Central Vacuum.
Special Designation 1: Unknown
Water: Municipal
Location Information
Area Code: 05
Community: Fletcher’s Creek South
Directions/Cross Streets: Mclaughlin/Raylawson
Legal Descriptionription: Plan M1020 Pt Blk 86 Rp43 R19237 Part 2
Municipality Code: 05.02
Municipality District: Brampton
Financial Details
Sale/Lease: Sale
Tax Year: 2018
Taxes: 3541.72

