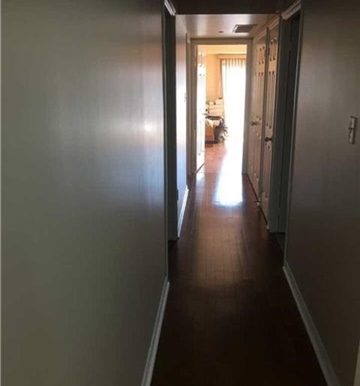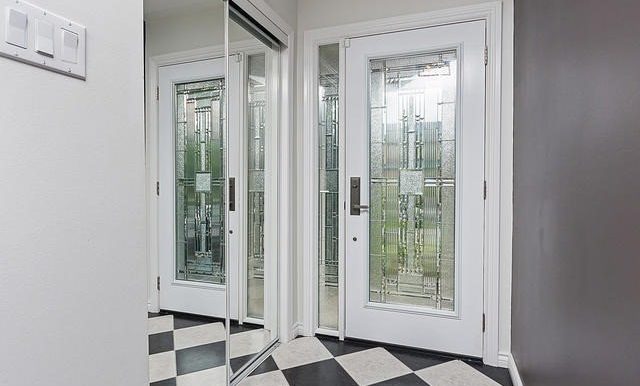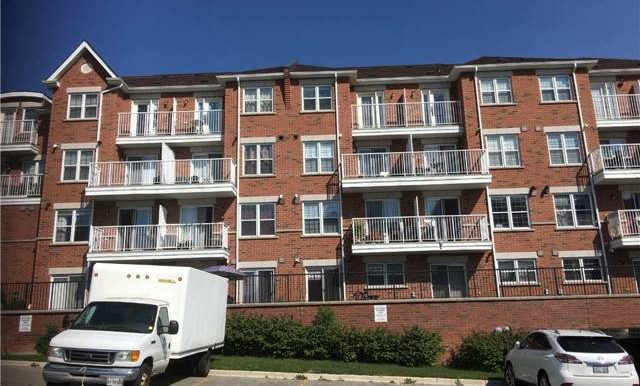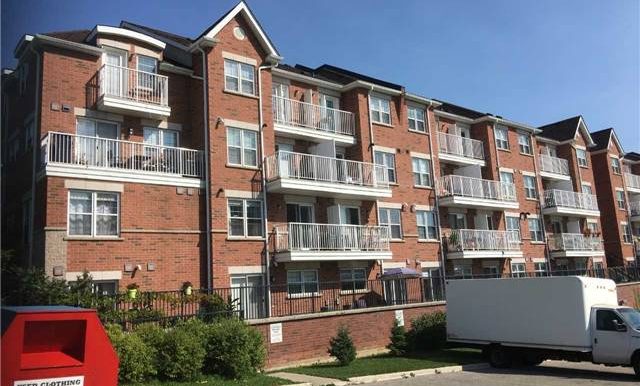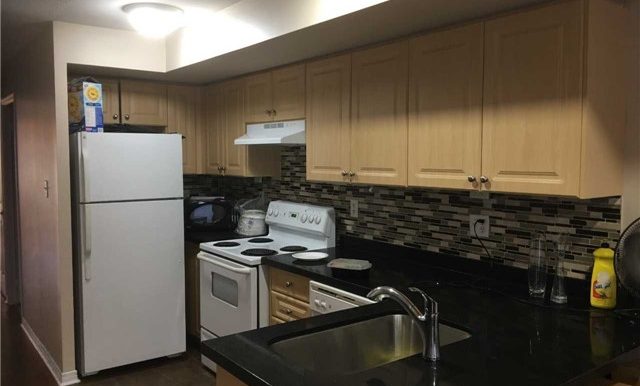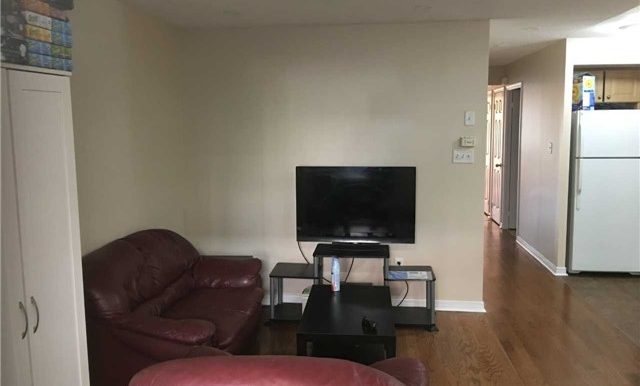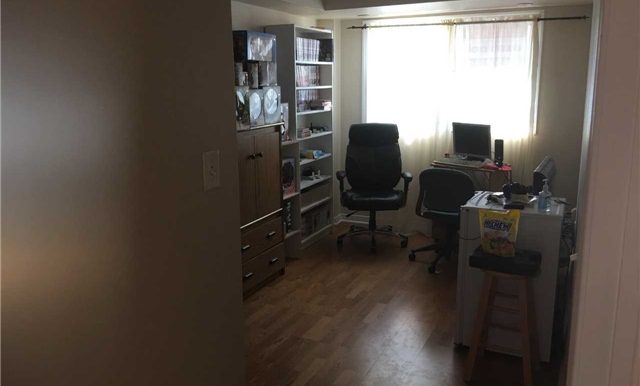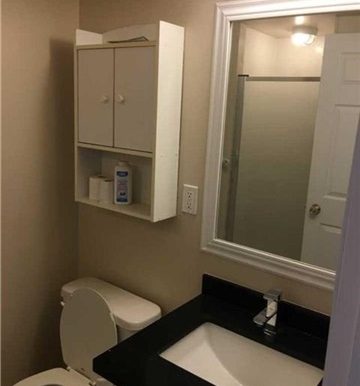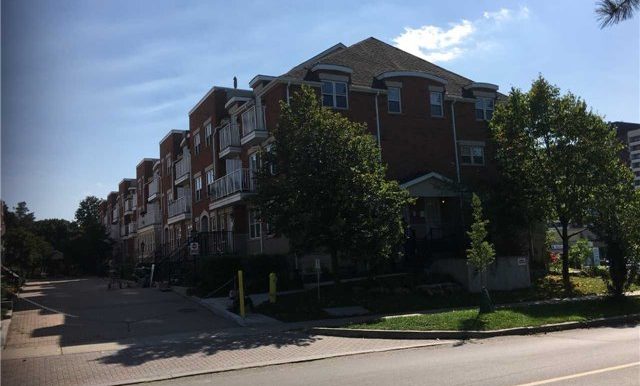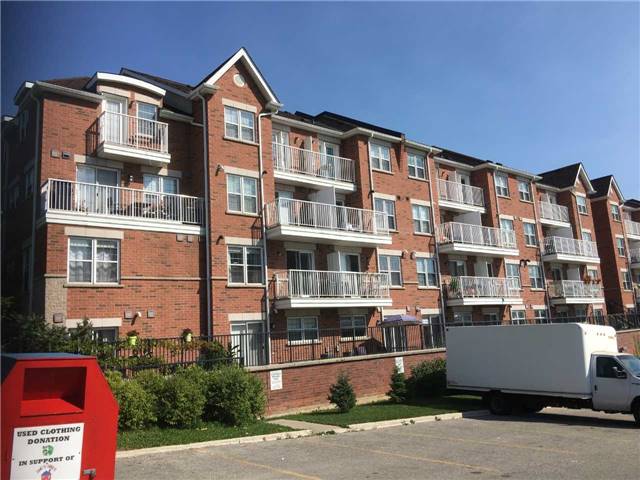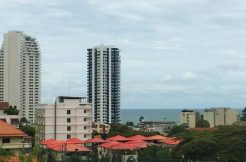Four Winds Dr 13 Toronto, ON ,Canada
For Sale $469,990 - Condominium, Residential
Share Property
A Real Gem Next To York Univ; $$$$$$$$$$ Thousands Spend On Upgrades; Best Property Appreciation; Ideal Location For Investors Or Students; 5 Mins Walk To York Campus; Next To All Amenities; Shopping Mall Next To Building; Public Transit On Steps Away; Very Quite & Well Managed Property; Extremely Well Maintained Property; Very Low Condo Fee & Property Taxes;
Primary Features
County: Toronto
Property Sub Type: Condo Apt
Property Type: Condo Property
Zoning: Residential
Interior Features
Air Conditioning: Central Air
Approximate Square Footage: 1000-1199
Basement 1: None
Cable TV Included: no
CAC Included: no
Den: yes
Ensuite Laundry: yes
Fireplace/Stove: no
Heat Included: no
Heat Source: Gas
Heat Type: Forced Air
Hydro Included: no
Kitchens: 1
Laundry Level: Main
Level: G
Level 1: Ground
Level 2: Ground
Level 3: Ground
Level 4: Ground
Level 5: Ground
Level 6: Ground
Level 7: Ground
Level 8: Ground
Room 1: Living
Room 1 Description 1: Hardwood Floor
Room 1 Description 2: Open Concept
Room 1 Length: 22
Room 1 Width: 12
Room 2: Dining
Room 2 Description 1: Hardwood Floor
Room 2 Description 2: Open Concept
Room 2 Length: 22
Room 2 Width: 12
Room 3: Kitchen
Room 3 Description 1: Eat-In Kitchen
Room 3 Length: 12.5
Room 3 Width: 6
Room 4: Master
Room 4 Description 1: 4 Pc Ensuite
Room 4 Length: 18.5
Room 4 Width: 8.5
Room 5: 2nd Br
Room 5 Description 1: Hardwood Floor
Room 5 Length: 15
Room 5 Width: 8
Room 6: 3rd Br
Room 6 Description 1: French Doors
Room 6 Length: 10
Room 6 Width: 9
Room 7: Foyer
Room 7 Description 1: Ceramic Floor
Room 7 Length: 5
Room 7 Width: 5
Room 8: Laundry
Room 8 Description 1: Ceramic Floor
Room 8 Length: 10
Room 8 Width: 10
Total Rooms: 6
Washrooms Type 1: 2
Washrooms Type 1 Level: Ground
Washrooms Type 1 Number: 4
Washrooms Type 2 Level: Ground
Washrooms Type 2 Number: 4
Additional
Approximate Age: 6-10
Common Elements Included: yes
Community Code: 01.W05.0230
Condo Corp Number: 1749
Condo Registry Office: Toronto
Extras: A Lot Of Newly Installed Pot Lights & Led Lights; Newly Build Kitchen With Quartz Counter & Back Splash; All Washrooms Upgraded With Glass Shower Doors, Quartz Counters, Sinks And Led Lights;
Locker: None
Pets Permitted: Restrict
Special Designation 1: Other
UFFI: no
Unit Number: 13
Water Included: no
Location Information
Area Code: 01
Community: York University Heights
Directions/Cross Streets: Between Sentinel & Keele
Municipality Code: 01.W05
Municipality District: Toronto W05
Financial Details
Building Insurance Included: yes
Condo Taxes Included: no
Maintenance: 296.28
Sale/Lease: Sale
Tax Year: 2017
Taxes: 1785.45
External Features
Balcony: Open
Exposure: E
Exterior 1: Brick
Garage Type: Undergrnd
Garage/Park Spaces: 1
Parking Included: yes
Parking Spaces: 1
Parking Spot Number 1: 116
Parking Type: Owned
Parking/Drive: Private
Property Features 1: Hospital
Property Features 2: Library
Property Features 3: Park
Property Features 4: Place Of Worship
Property Features 5: Public Transit
Property Features 6: School
Style: Apartment
Total Parking Spaces: 1.0

