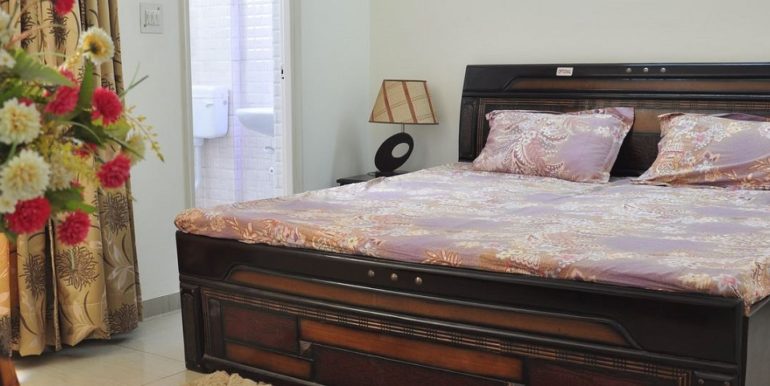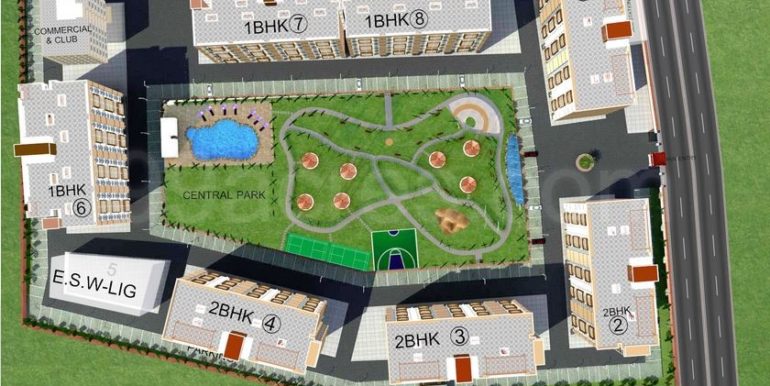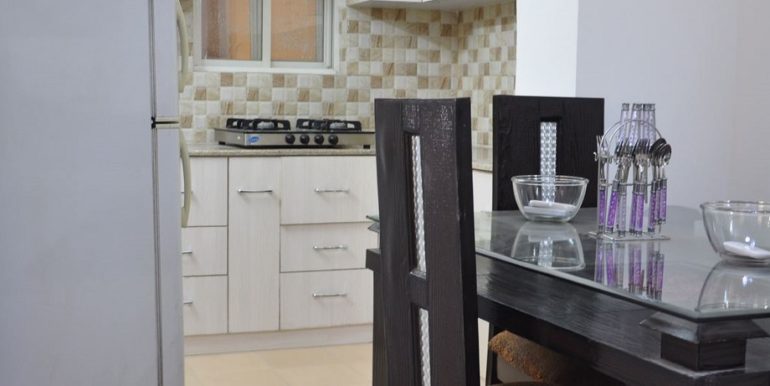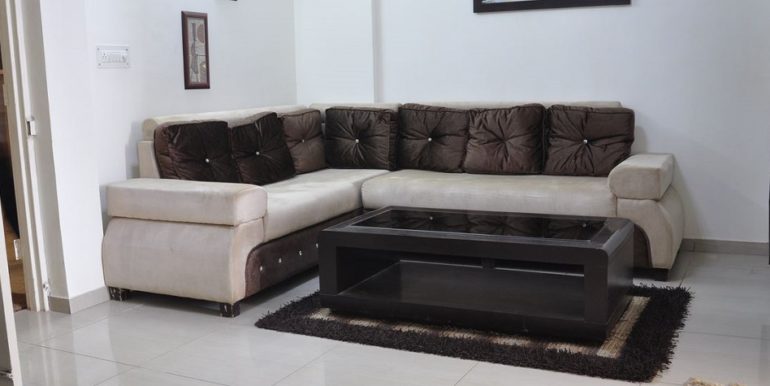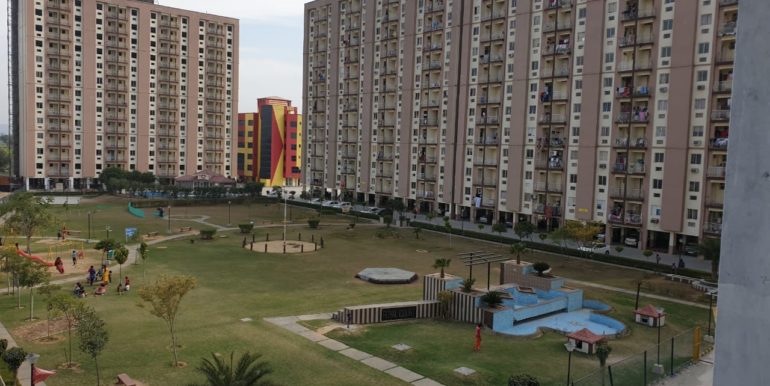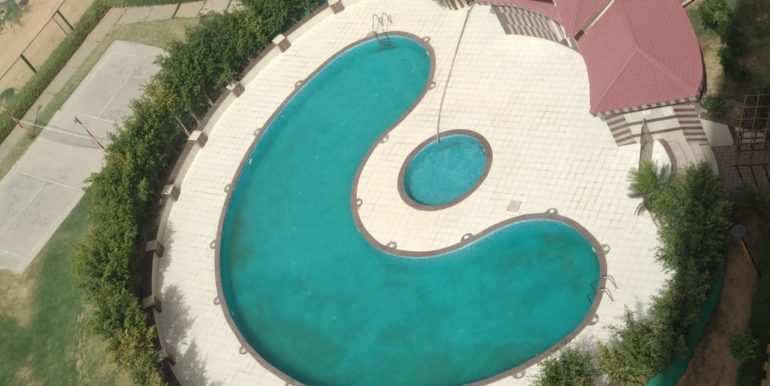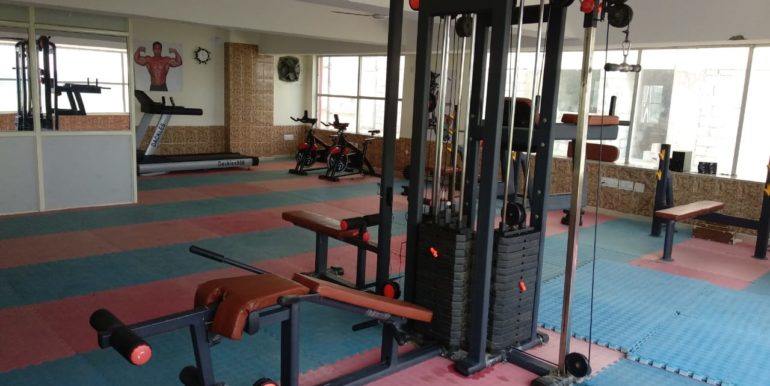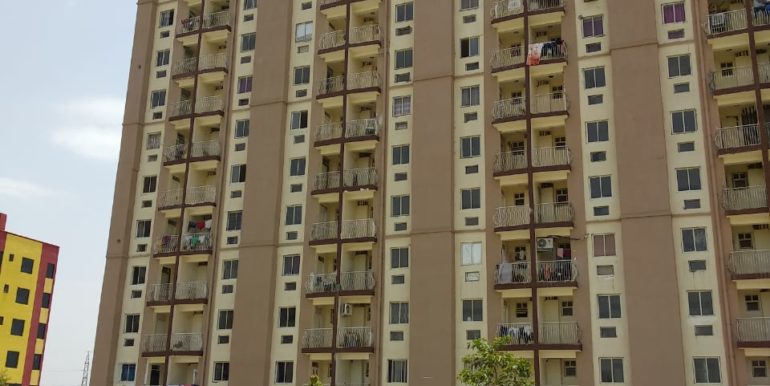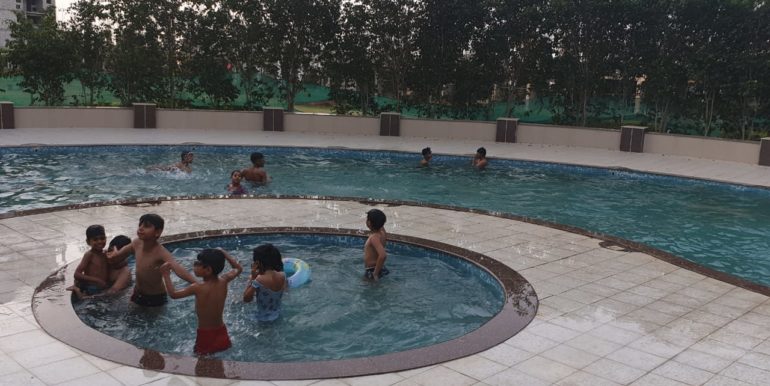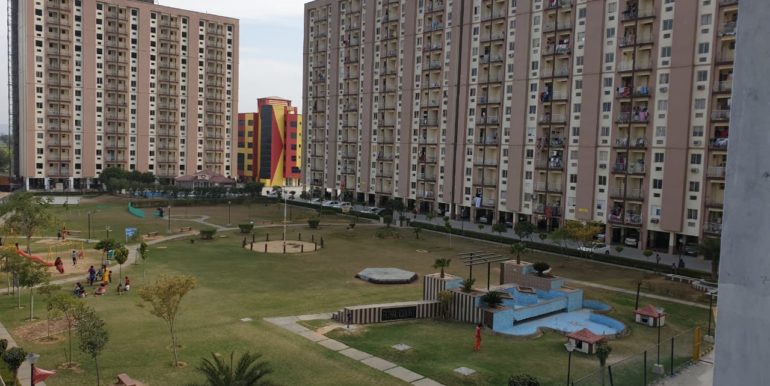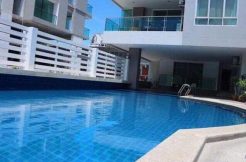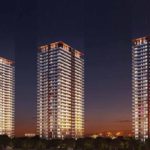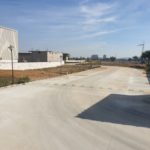For Sale $21,500 - Apartment, Residential
Price: From 15 Lacs to 19Lacs (1BHk and 2 BHK ready to move apartments)
High end exclusive ready to move in apartments on sale in Neemrana, Rajasthan, India. These apartments has all facilities and amenities like park, swimming pool, club house, Gym, shops, parking, etc. After Gurgaon , only upcoming city in Northern India is Neemrana. The 80 % land of Neemrana is allotted for indutries specially Japanese, korean and Indian companies. Only 20% land remains for residential purpose which makes investment very attractive in residential plots, villas and apartments.
The project offers Apartment and Service Apartment with perfect combination of contemporary architecture and features to provide comfortable living. The Apartment and Service Apartment are of the following configurations: 1BHK and 2BHK. The size of the Apartment ranges in between 60.39 Sq. mt and 89.65 Sq. mt The size of the Service Apartment is 60.39 Sq. mt. Project offers facilities such as Gymnasium and Lift. It also has amenity like Swimming pool. It also offers Car parking. The Apartment,Service Apartment are Vastu complaint. This is a RERA registered project with registration number RAJ/P/2017/194. Bank loan approved from HDFC Home Loans, ICICI Bank and State Bank of India. It is a ready to move project with first possession offered in Mar, 2015.
The project is spread over a total area of 6.59 acres of land. It has 72% of open space.
About City:
Driven by both residential and commercial real estate demands, the real estate scenario of Neemrana is on a positive track. The presence of a number of industries impact the job market in a positive note, leading to generation of housing demands. Well-known developers in the city cater these demands. Additionally, the infrastructure that smoothens connectivity between major micro-markets, good healthcare and educational institutions create a positive impact on the lifestyle a city has to offer.
-
Towers – 8
-
Floors – 12
-
Units – 1008
-
Total Project Area – 6.59 acres (26.67K sq.m.)
-
Open Area – 72 %

