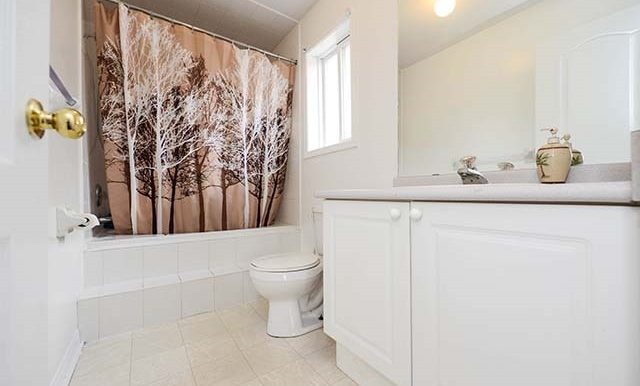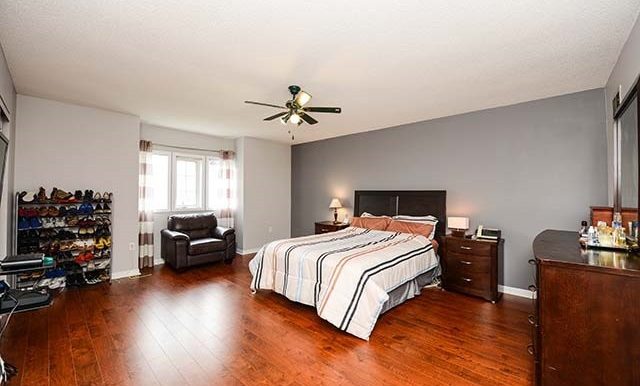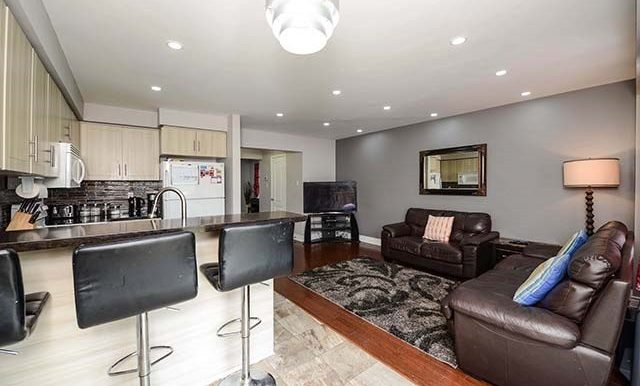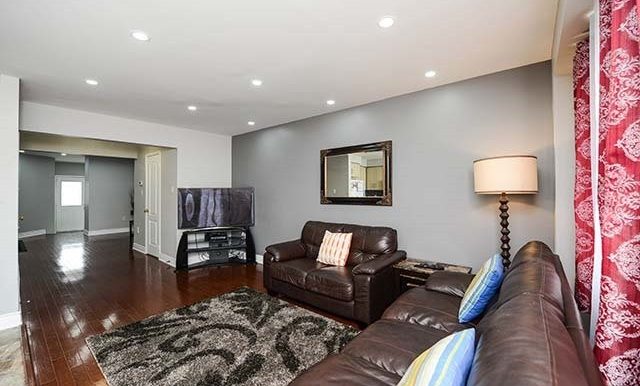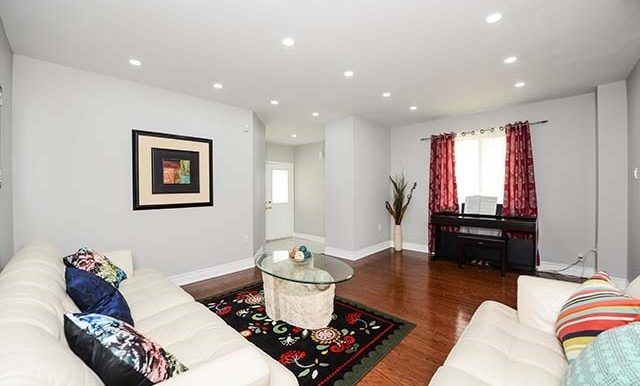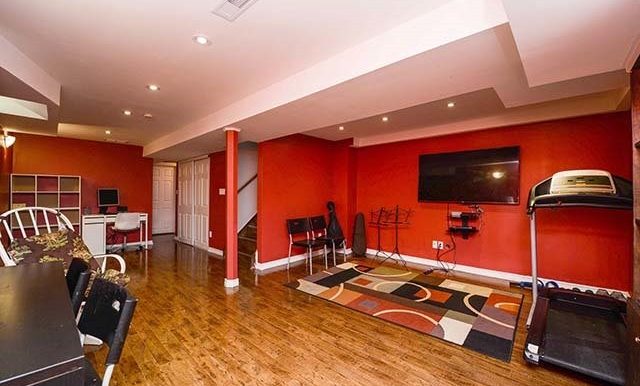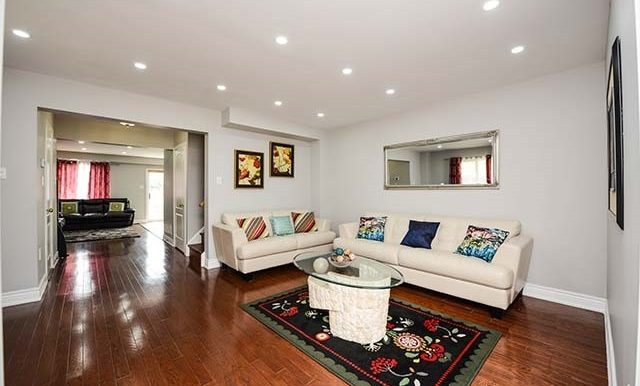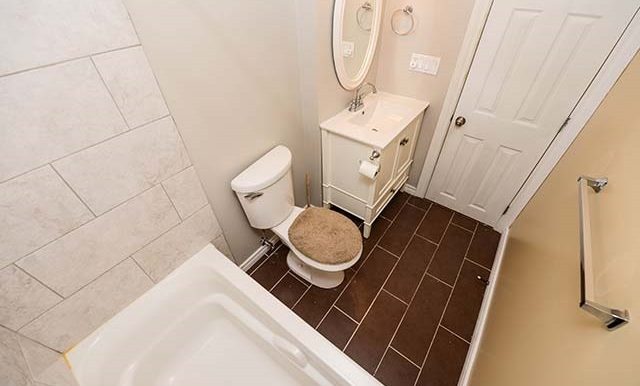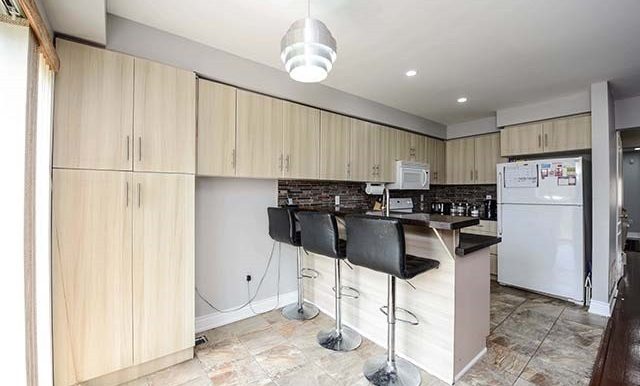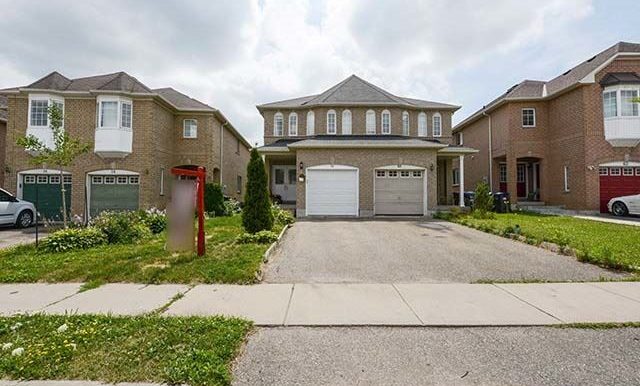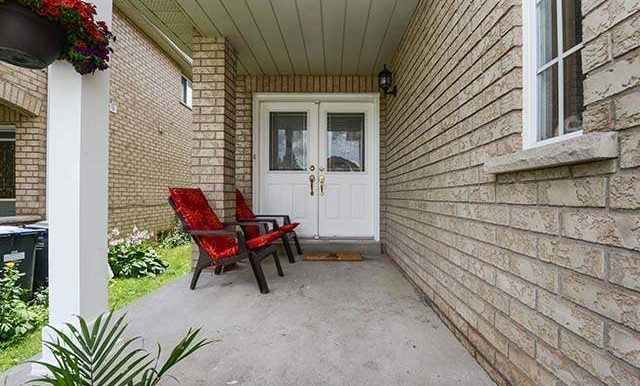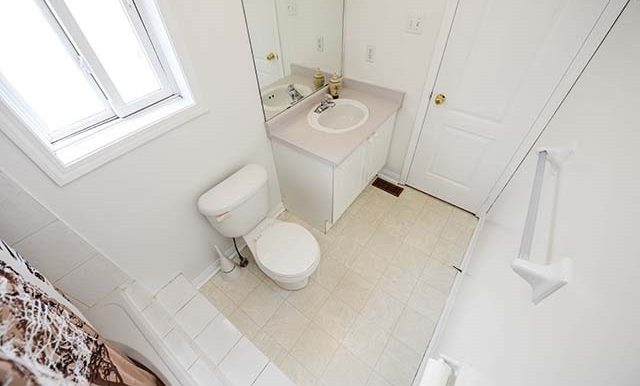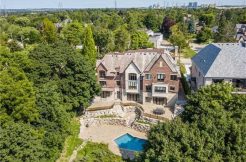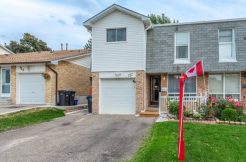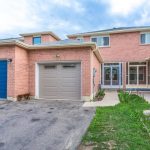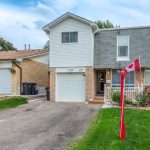Brampton, Canada
For Sale $599,000 - Residential, Single Family Home
Approx. 1800 Square Feet Semi-Detached House for sale Featuring: A Premium Lot With No Homes Behind, Most Desired Neighborhood Of Brampton. Double Door Entry, Modern Open Concept Layout, New Pot Lights, New Paint, No Carpet, Hardwood Floors, Separate Living & Family Rooms, Granite Counter Tops, Backslash, 3+1 Bathrooms, Huge Backyard. Professionally Finished Basement. Don’t Miss!!
Have to say ,house is **Great Starter Home!! Gorgeous & Spacious!! Immaculate**
Primary Features
County: Peel
IDX City Name: Brampton
IDX County Name: Other
Property Sub Type: Semi-Detached
Property Type: Residential Property
Zoning: Residential
External Features
Acreage: < .50
Drive: Private
Exterior 1: Brick
Fronting On: N
Garage Spaces: 1
Garage Type: Attached
Lot Depth: 114.93
Lot Front: 21.85
Lot Size Code: Feet
Parking Spaces: 2
Pool: None
Property Features 1: Arts Centre
Property Features 2: Hospital
Property Features 3: Other
Property Features 4: Park
Property Features 5: Public Transit
Property Features 6: School
Sewers: Sewers
Style: 2-Storey
Total Parking Spaces: 3
Waterfront: None
Interior Features
Air Conditioning: Central Air
Approximate Square Footage: 1500-2000
Basement 1: Finished
Bedrooms Plus: 1
Den: yes
Elevator: no
Fireplace/Stove: no
Heat Source: Gas
Heat Type: Forced Air
Kitchens: 1
Laundry Level: Upper
Level 1: Main
Level 10: Bsmt
Level 2: Main
Level 3: Main
Level 4: Main
Level 5: Main
Level 6: 2nd
Level 7: 2nd
Level 8: 2nd
Level 9: Bsmt
Room 1: Living
Room 1 Description 1: Hardwood Floor
Room 1 Description 2: Combined W/Dining
Room 1 Description 3: Led Lighting
Room 1 Length: 4.11
Room 1 Width: 5.12
Room 10: Rec
Room 10 Description 1: Laminate
Room 10 Description 2: Window
Room 10 Length: 9.66
Room 10 Width: 4.58
Room 2: Dining
Room 2 Description 1: Hardwood Floor
Room 2 Description 2: Combined W/Living
Room 2 Description 3: Led Lighting
Room 2 Length: 4.11
Room 2 Width: 5.12
Room 3: Family
Room 3 Description 1: Hardwood Floor
Room 3 Description 2: Window
Room 3 Description 3: W/O To Yard
Room 3 Length: 5.24
Room 3 Width: 2.98
Room 4: Kitchen
Room 4 Description 1: Ceramic Floor
Room 4 Description 2: Open Concept
Room 4 Description 3: Backsplash
Room 4 Length: 5.21
Room 4 Width: 2.16
Room 5: Breakfast
Room 5 Description 1: Ceramic Floor
Room 5 Description 2: W/O To Yard
Room 5 Description 3: Combined W/Kitchen
Room 5 Length: 2.34
Room 5 Width: 2.99
Room 6: Master
Room 6 Description 1: Laminate
Room 6 Description 2: W/I Closet
Room 6 Description 3: 5 Pc Bath
Room 6 Length: 5.66
Room 6 Width: 4.45
Room 7: 2nd Br
Room 7 Description 1: Laminate
Room 7 Description 2: Closet
Room 7 Description 3: Window
Room 7 Length: 5.21
Room 7 Width: 2.74
Room 8: 3rd Br
Room 8 Description 1: Laminate
Room 8 Description 2: Closet
Room 8 Description 3: Window
Room 8 Length: 3.65
Room 8 Width: 2.62
Room 9: 4th Br
Room 9 Description 1: Laminate
Room 9 Description 2: Closet
Room 9 Description 3: Window
Room 9 Length: 3.05
Room 9 Width: 3.05
Rooms Plus: 4
Total Rooms: 8
Washrooms Type 1: 1
Washrooms Type 1 Level: Main
Washrooms Type 1 Number: 2
Washrooms Type 2: 1
Washrooms Type 2 Level: 2nd
Washrooms Type 2 Number: 5
Washrooms Type 3: 1
Washrooms Type 3 Level: 2nd
Washrooms Type 3 Number: 4
Washrooms Type 4: 1
Washrooms Type 4 Level: Bsmt
Washrooms Type 4 Number: 3
Additional
Extras: Fridge, Stove, Dishwasher, Washer & Dryer; Central Air Conditioning, All Electrical Light Fixtures, Window Coverings. New Paint, New Pot Lights, New Curtains, New Garage Door & Much More.
Retirement: no
Special Designation 1: Unknown
UFFI: no
Utilities Cable: A
Utilities Gas: A
Utilities Hydro: A
Utilities Telephone: A
Water: Municipal
Location Information
Area Code: 05
Community: Fletcher’s Creek Village
Directions/Cross Streets: Chinguacousy/Williams Parkway
Legal Descriptionription: Plan M1311 Pt Lot 80Rp43R23591 Part 66
Municipality Code: 05.02
Municipality District: Brampton
Financial Details
Sale/Lease: Sale
Tax Year: 2017
Taxes: 3930.06
JJ

