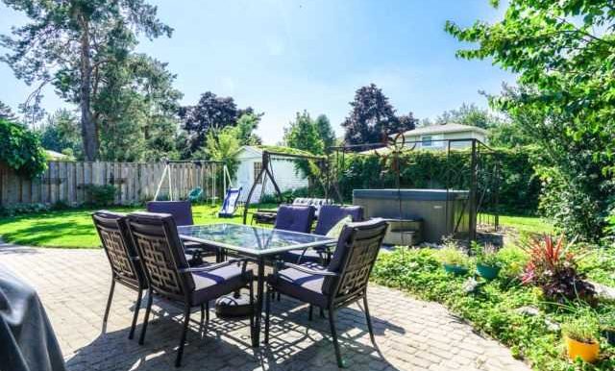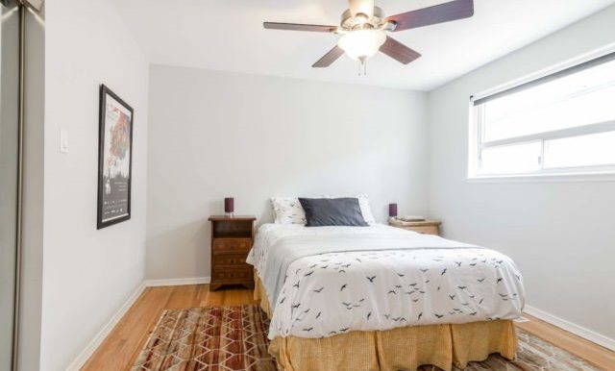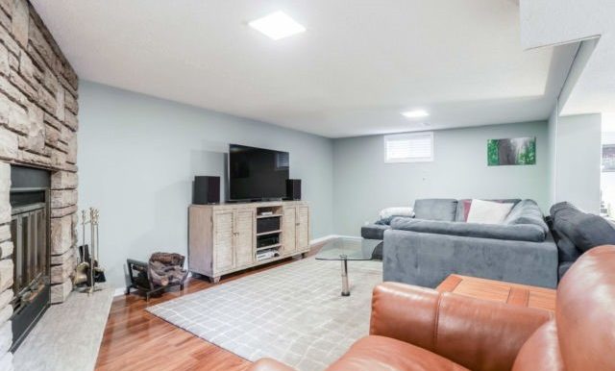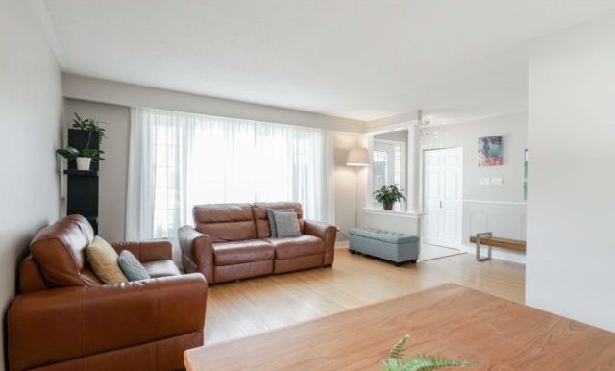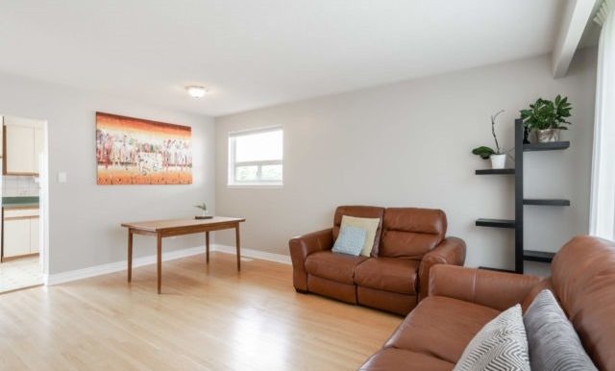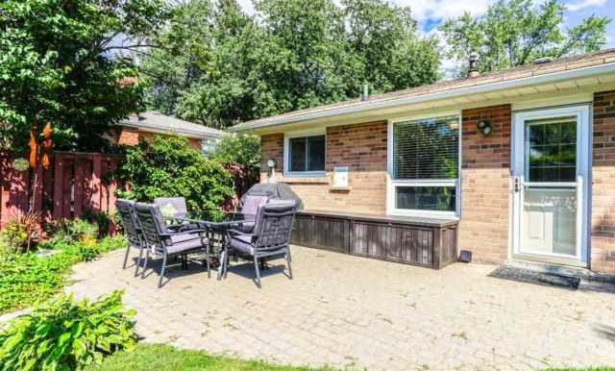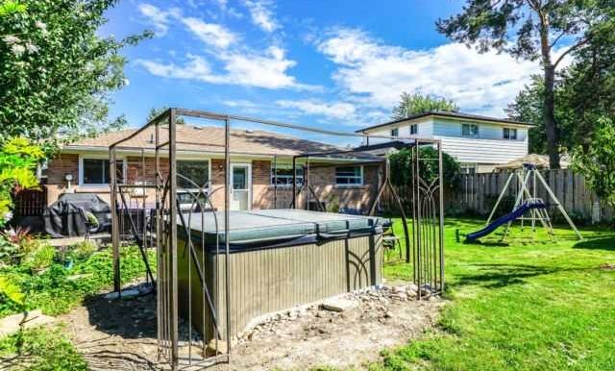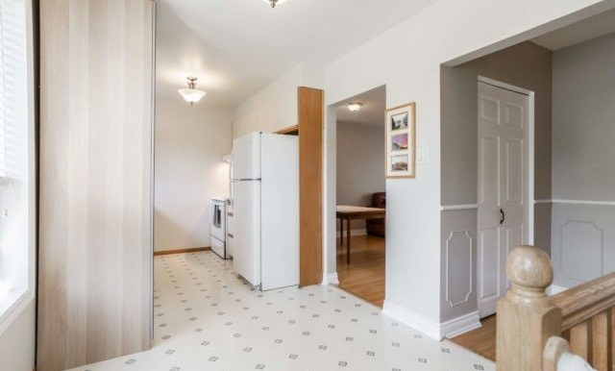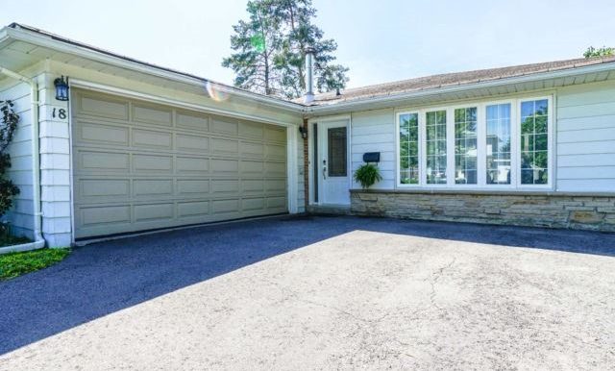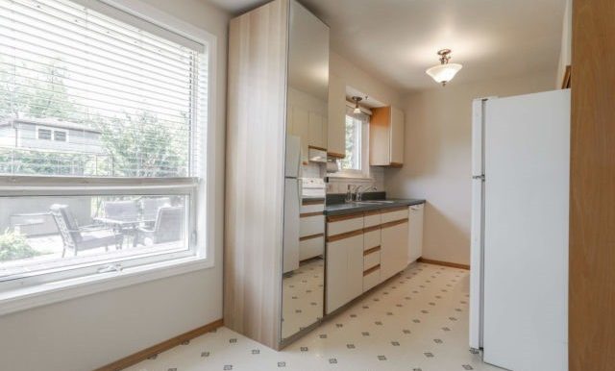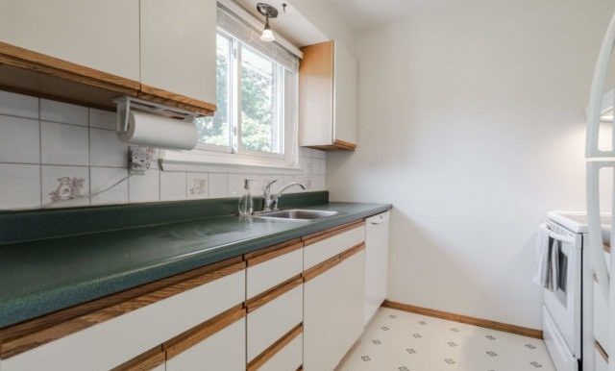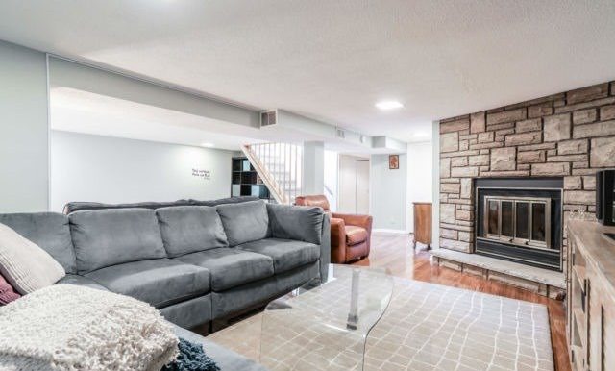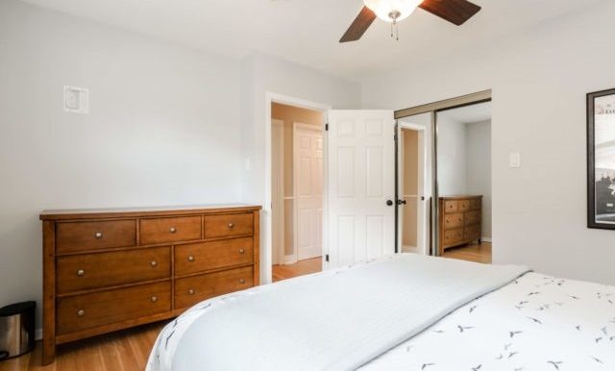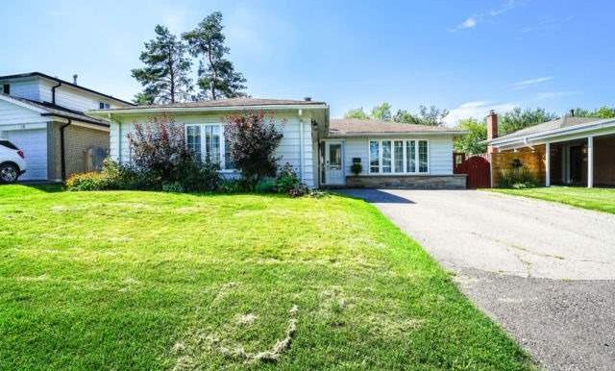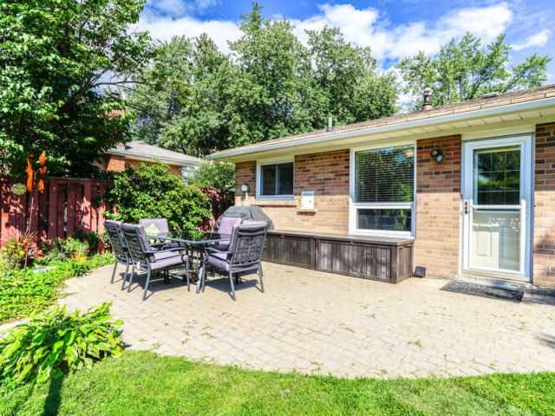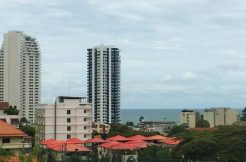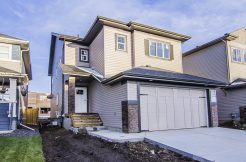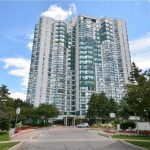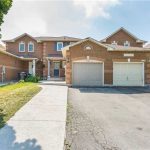15421 Southwest 39th Terrace, Miami, FL 33185, USA
For Sale $674,900 - Residential, Single Family Home
Well Maintained 3 Bedroom Bungalow With 2 Car Garage In Peel Village. Immaculate Home With Hardwood Floors Thru-Out, Walk-Out From Kitchen To Back Yard Patio With Hot Tub. Fully Finished Basement With Wood Burning Fireplace And Separate Entrance. Close To Shopping, Go Transit, Hwys And Access To Peel Village Park With Kids Play Ground And Tennis Court.
Primary Features
County: Peel
Property Sub Type: Detached
Property Type: Residential Property
External Features
Drive: Pvt Double
Exterior 1: Alum Siding
Exterior 2: Brick
Fronting On: N
Garage Spaces: 2
Garage Type: Attached
Lot Depth: 100
Lot Front: 57.66
Lot Size Code: Feet
Parking Spaces: 4
Pool: None
Sewers: Sewers
Style: Bungalow
Total Parking Spaces: 4.0
Interior Features
Air Conditioning: Central Air
Basement 1: Finished
Basement 2: Sep Entrance
Den: no
Fireplace/Stove: yes
Heat Source: Gas
Heat Type: Forced Air
Kitchens: 1
Level 1: Main
Level 10: Bsmt
Level 2: Main
Level 3: Main
Level 4: Main
Level 5: Main
Level 6: Main
Level 7: Bsmt
Level 8: Bsmt
Level 9: Bsmt
Room 1: Kitchen
Room 1 Description 1: Linoleum
Room 1 Description 2: W/O To Patio
Room 1 Description 3: Eat-In Kitchen
Room 1 Length: 5.38
Room 1 Width: 2.66
Room 10: Utility
Room 10 Length: 3
Room 10 Width: 2.33
Room 2: Dining
Room 2 Description 1: Hardwood Floor
Room 2 Description 2: Combined W/Living
Room 2 Description 3: Window
Room 2 Length: 5.66
Room 2 Width: 5
Room 3: Living
Room 3 Description 1: Hardwood Floor
Room 3 Description 2: Combined W/Dining
Room 3 Description 3: Bay Window
Room 3 Length: 5.66
Room 3 Width: 5
Room 4: Master
Room 4 Description 1: Hardwood Floor
Room 4 Description 2: Closet
Room 4 Description 3: Window
Room 4 Length: 4.2
Room 4 Width: 3.86
Room 5: 2nd Br
Room 5 Description 1: Hardwood Floor
Room 5 Description 2: Closet
Room 5 Description 3: Window
Room 5 Length: 3.46
Room 5 Width: 3.03
Room 6: 3rd Br
Room 6 Description 1: Hardwood Floor
Room 6 Description 2: Closet
Room 6 Description 3: Window
Room 6 Length: 3.46
Room 6 Width: 3.16
Room 7: Family
Room 7 Description 1: Laminate
Room 7 Description 2: Fireplace
Room 7 Description 3: Open Concept
Room 7 Length: 6
Room 7 Width: 4.13
Room 8: Rec
Room 8 Description 1: Broadloom
Room 8 Description 2: Open Concept
Room 8 Length: 6.36
Room 8 Width: 4.06
Room 9: Other
Room 9 Length: 3
Room 9 Width: 2.66
Rooms Plus: 4
Total Rooms: 6
Washrooms Type 1: 1
Washrooms Type 1 Level: Main
Washrooms Type 1 Number: 4
Washrooms Type 2: 1
Washrooms Type 2 Level: Bsmt
Washrooms Type 2 Number: 3
Additional
Community Code: 05.02.0170
Extras: Fridge, Stove, Dishwasher, All Elfs, All Window Coverings, Central Vac, Central Air, Garage Door Opener And Remote, Hot Tub And Hot Water Tank Owned.
Special Designation 1: Unknown
Water: Municipal
Location Information
Area Code: 05
Community: Brampton East
Directions/Cross Streets: Bartley Bull Pkwy/Farmington
Legal Descriptionription: Lot 295 Plan 679
Municipality Code: 05.02
Municipality District: Brampton
Financial Details
Sale/Lease: Sale
Tax Year: 2018
Taxes: 4692

