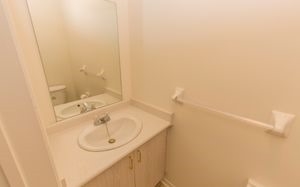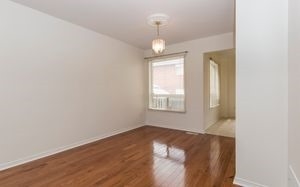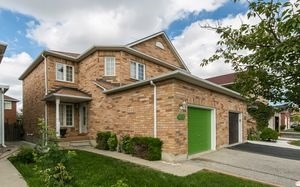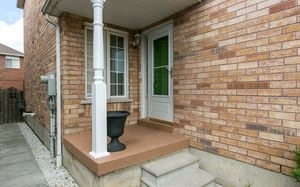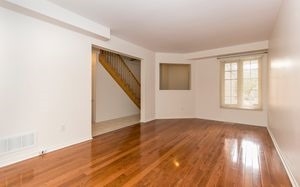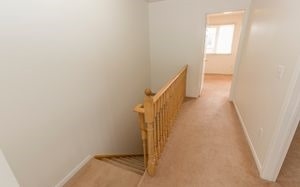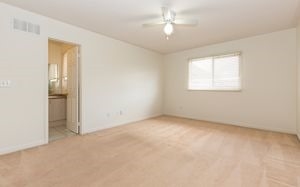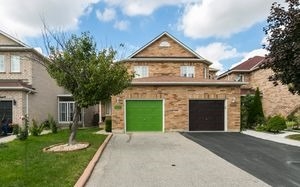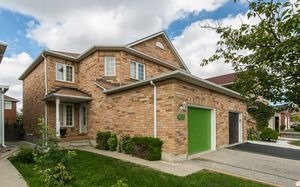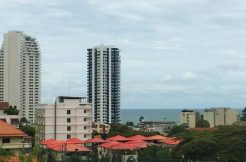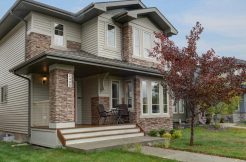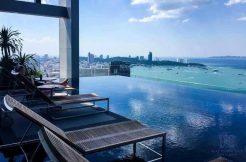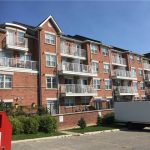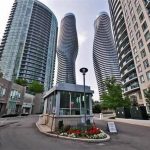Brookwood Crt Mississauga, ON,Canada
For Sale $669,000 - Residential, Single Family Home
Welcome To This Beautiful And Freshly Painted 3 Bdrm, 3 Bathroom Semi-Detached Home Located In A Highly-Sought Area Of Mississauga And Close To All Amenities. This Home Features Hardwood Floors On The Main Level, An Unfinished Basement Ready For Your Creation, And Is Ready For Immediate Possession. Don’t Miss The Opportunity To See It!
Primary Features
County: Peel
Property Sub Type: Semi-Detached
Property Type: Residential Property
Zoning: Residential
External Features
Acreage: < .50
Drive: Private
Exterior 1: Brick
Fronting On: N
Garage Spaces: 1
Garage Type: Built-In
Lot Depth: 109.91
Lot Front: 22.57
Lot Size Code: Feet
Parking Spaces: 2
Pool: None
Sewers: Sewers
Style: 2-Storey
Total Parking Spaces: 3.0
Interior Features
Air Conditioning: Central Air
Basement 1: Full
Den: no
Elevator: no
Fireplace/Stove: no
Heat Source: Gas
Heat Type: Forced Air
Kitchens: 1
Laundry Level: Lower
Level 1: Main
Level 2: Main
Level 3: Main
Level 4: Upper
Level 5: Upper
Level 6: Upper
Room 1: Kitchen
Room 1 Description 1: Ceramic Floor
Room 1 Description 2: W/O To Yard
Room 1 Length: 4.65
Room 1 Width: 3.88
Room 2: Living
Room 2 Description 1: Combined W/Dining
Room 2 Description 2: Hardwood Floor
Room 2 Length: 4.42
Room 2 Width: 3.15
Room 3: Dining
Room 3 Description 1: Combined W/Living
Room 3 Description 2: Hardwood Floor
Room 3 Length: 3.15
Room 3 Width: 2.8
Room 4: Master
Room 4 Description 1: Ensuite Bath
Room 4 Length: 4.83
Room 4 Width: 3.63
Room 5: 2nd Br
Room 5 Description 1: Broadloom
Room 5 Length: 4.7
Room 5 Width: 3.3
Room 6: 3rd Br
Room 6 Description 1: Broadloom
Room 6 Length: 3.15
Room 6 Width: 3.15
Total Rooms: 6
Washrooms Type 1: 1
Washrooms Type 1 Level: Main
Washrooms Type 1 Number: 2
Washrooms Type 2: 1
Washrooms Type 2 Level: Upper
Washrooms Type 2 Number: 4
Washrooms Type 3: 1
Washrooms Type 3 Level: Upper
Washrooms Type 3 Number: 4
Additional
Community Code: 05.03.0150
Extras: S/S Fridge, S/S Stove, Dishwasher, Washer & Dryer, Gdo, All Elfs, Window Coverings
Retirement: no
Special Designation 1: Unknown
UFFI: no
Utilities Cable: Y
Utilities Gas: Y
Utilities Hydro: Y
Utilities Telephone: Y
Water: Municipal
Location Information
Area Code: 05
Community: East Credit
Directions/Cross Streets: Terry Fox Way/ Bristol Rd W
Legal Descriptionription: Part Lot 134, Plan 43M1335 Des As Part 6
Municipality Code: 05.03
Municipality District: Mississauga
Financial Details
Sale/Lease: Sale
Tax Year: 2018
Taxes: 4200




